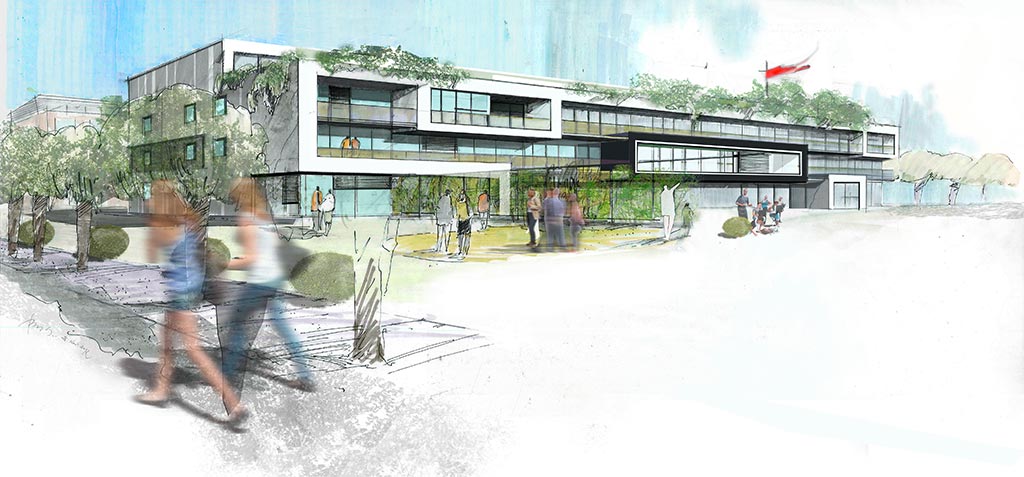
6punkt1 | Jägertorstraße 209-209b
Darmstadt-Kranichstein, in particular the K6.1 development area, which has only been developed in recent years, is regarded as an experimental area for residential construction. bauverein AG, whose headquarters are located in this neighbourhood, is also very active here. Just a stone's throw away from greenageone, bauverein AG's second passive house, another exciting project with 29 owner-occupied flats has been created: "6punkt1", named after the development area.
6punkt1 combines an energy-saving construction method with sophisticated, unusual and very urban architecture. By using the so-called "drawer principle" - whereby certain parts of the building are pulled out of the structure like drawers - the planners not only achieved a certain architectural dynamism, but also optimised the use of space. The projecting large balconies and terraces are another product of this concept. A high proportion of glass ensures bright, light-flooded rooms and at the same time lends the building transparency.
6punkt1 accommodates a total of 29 high-quality 2- to 4-room condominiums with flat sizes between 64 and 117 m² on three floors and an attic floor. All flats are accessible by lift, have a garden/terrace and/or balcony, parquet flooring and designer sanitary fittings. The penthouse flats with spacious roof terraces are a particular highlight. Thanks to the south-facing façade, all flats are very bright.
6punkt1 undercuts the current EnEV standard by 10 %. The heating requirement is therefore 31 kWh/m²/p.a. The building services combine district heating with controlled ventilation. The roof surface is greened.
Photos: © Beckenhaub + Hohm Architekten BDA
year of construction




