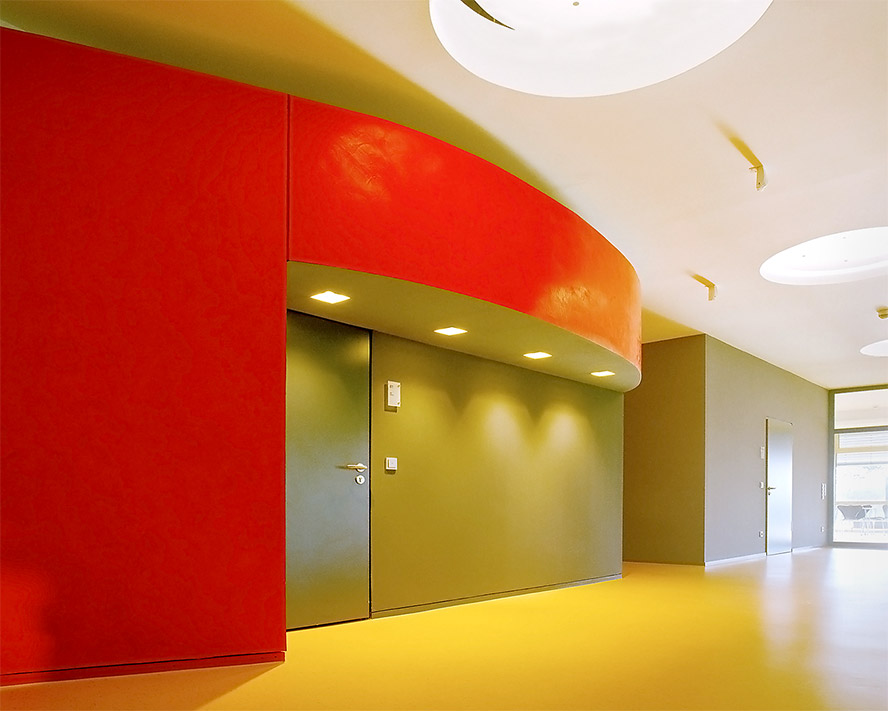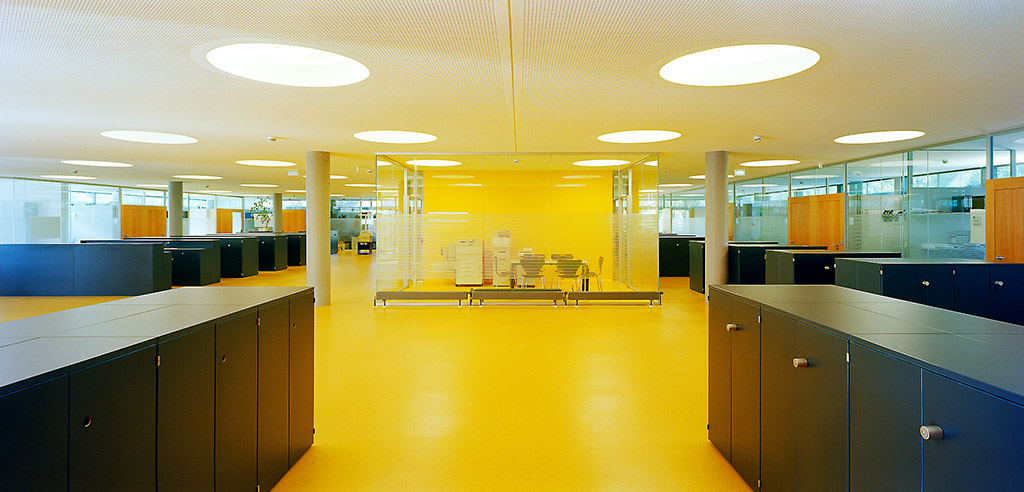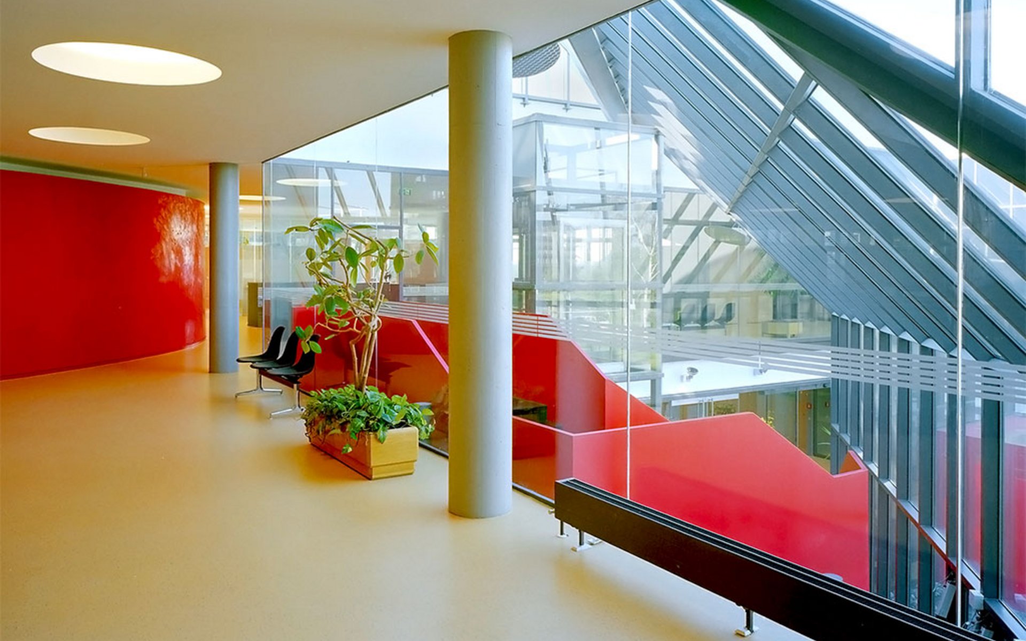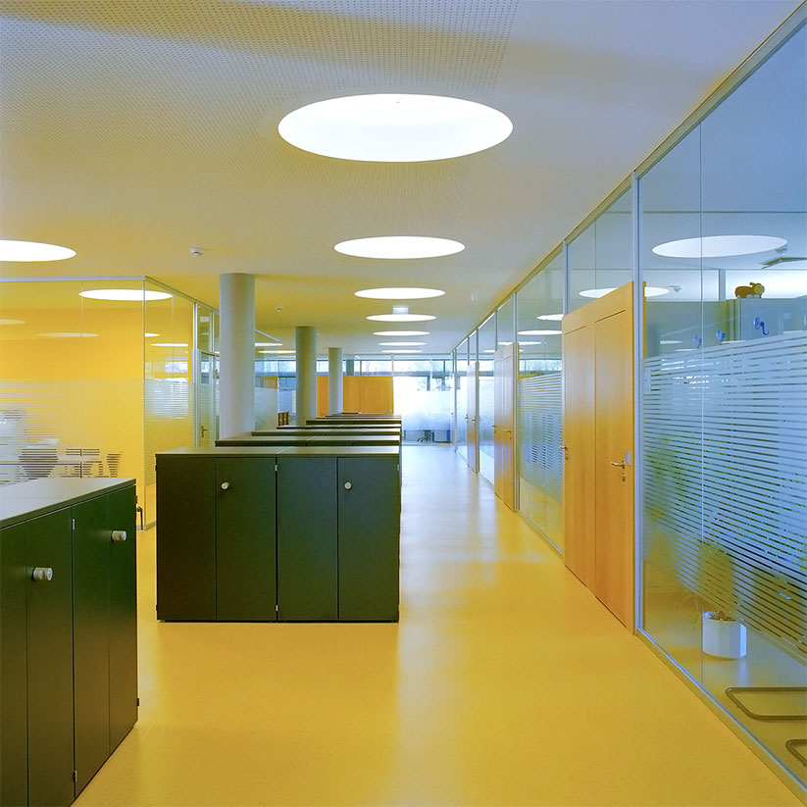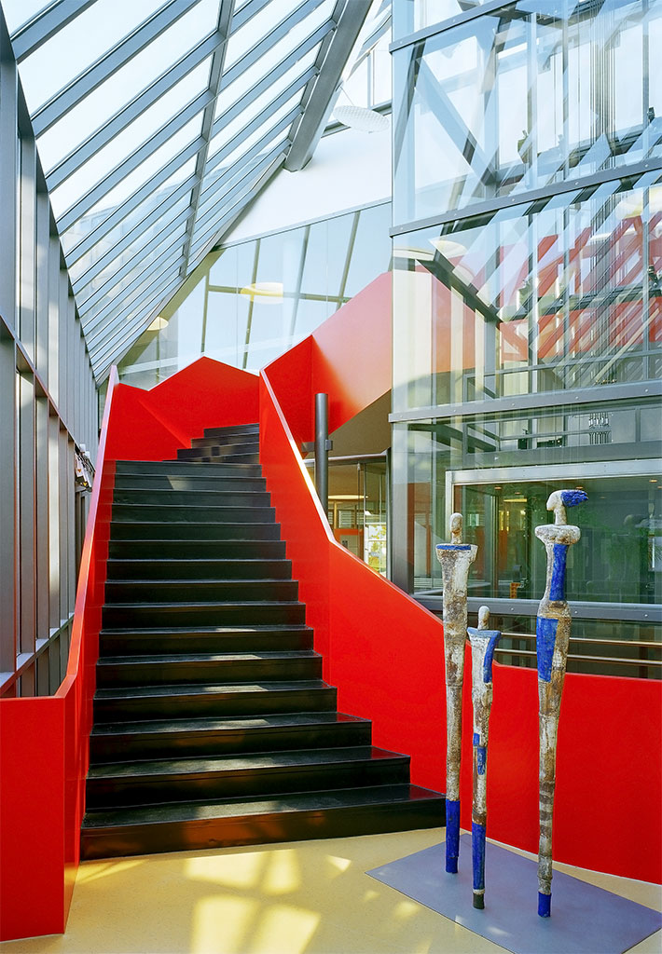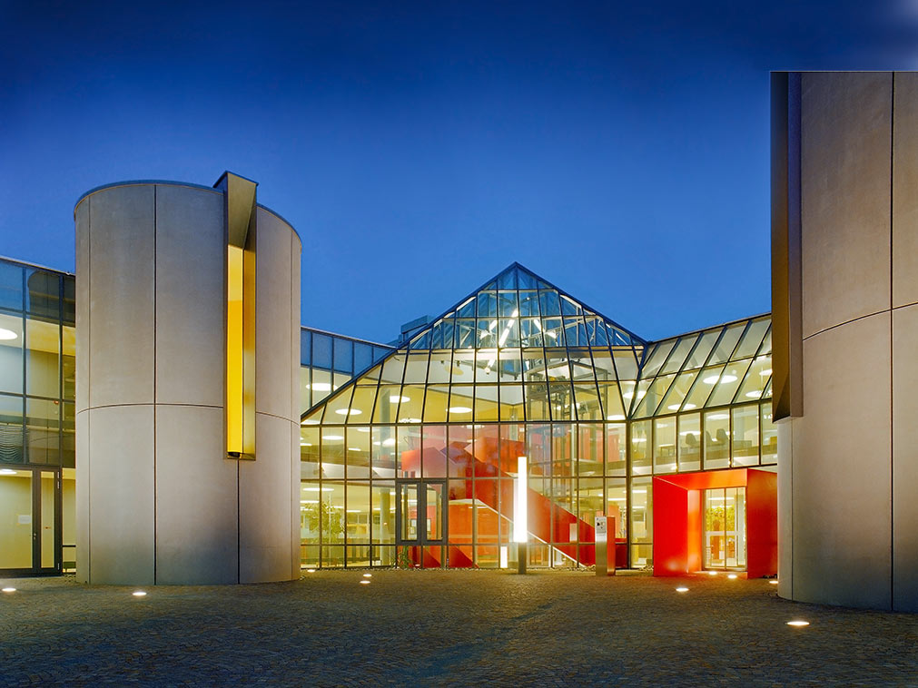
bauverein AG | Siemensstrasse 20
When Ellen Fritsch planned the 5,005 m2 office building for Spectra Physics in Kranichstein in 1979/80, the district was still dominated by the tower blocks rising up around Lake Brentano - evidence of the time when one of a total of four forest satellites was planned here. When bauverein AG decided in 2003 to swap its cramped premises in Bad Nauheimer Strasse for the office building in Siemensstrasse, the neighbourhood in the north of Darmstadt was already growing and, with the K6 development area, was becoming a testing ground for alternative residential buildings.
Ralf Hoechstetter gave the building a subtle makeover on the outside, but left no stone unturned on the inside. He installed windows in the north wing, previously the warehouse, converted the open-plan offices into smaller office units and created a feeling of transparency and spaciousness - despite the numerous additional walls that had to be erected. Hoechstetter opted for glass walls, spacious corridor areas and communication islands in each wing of the building to give employees the opportunity to exchange ideas. The architect also had the sanitary areas redesigned and surrounded by a cylindrical wall, which - like the internal staircase and numerous walls - are bright red in colour. The entrance area also has a deliberately eye-catching design. A gate, also in red, acts as an entrance here, guiding visitors through to reception.
The "Treffpunkt Kunst" art show, which has been organised by bauverein AG every year since 2005 and transforms the ground floor into a gallery - in keeping with bauverein AG's tradition as a patron and promoter of the arts - shows just how well suited these rooms, which oscillate between discreet restraint and bold design, are as an exhibition space.
Photos: © Thomas Ott Photography, www.o2t.de
year of construction



