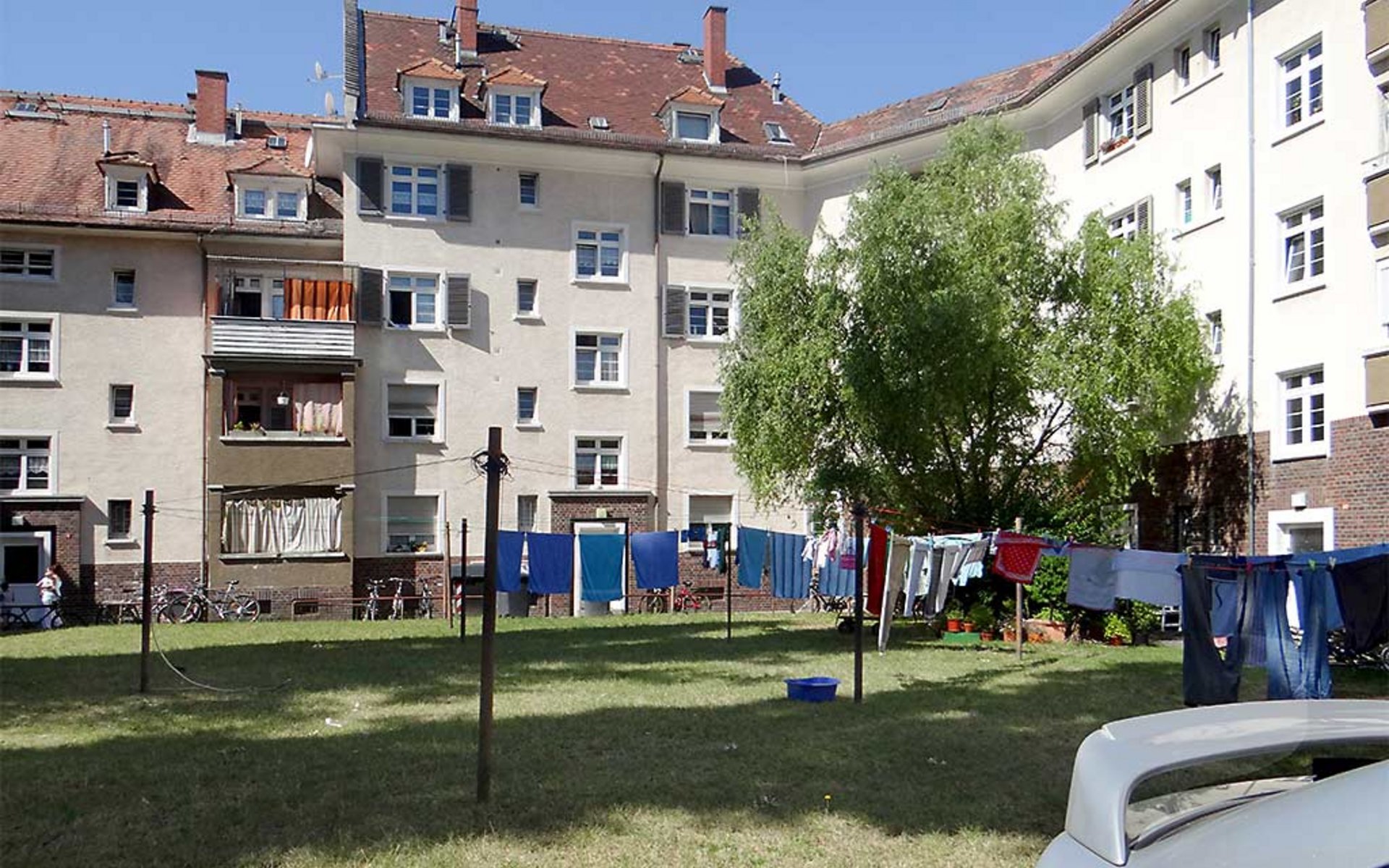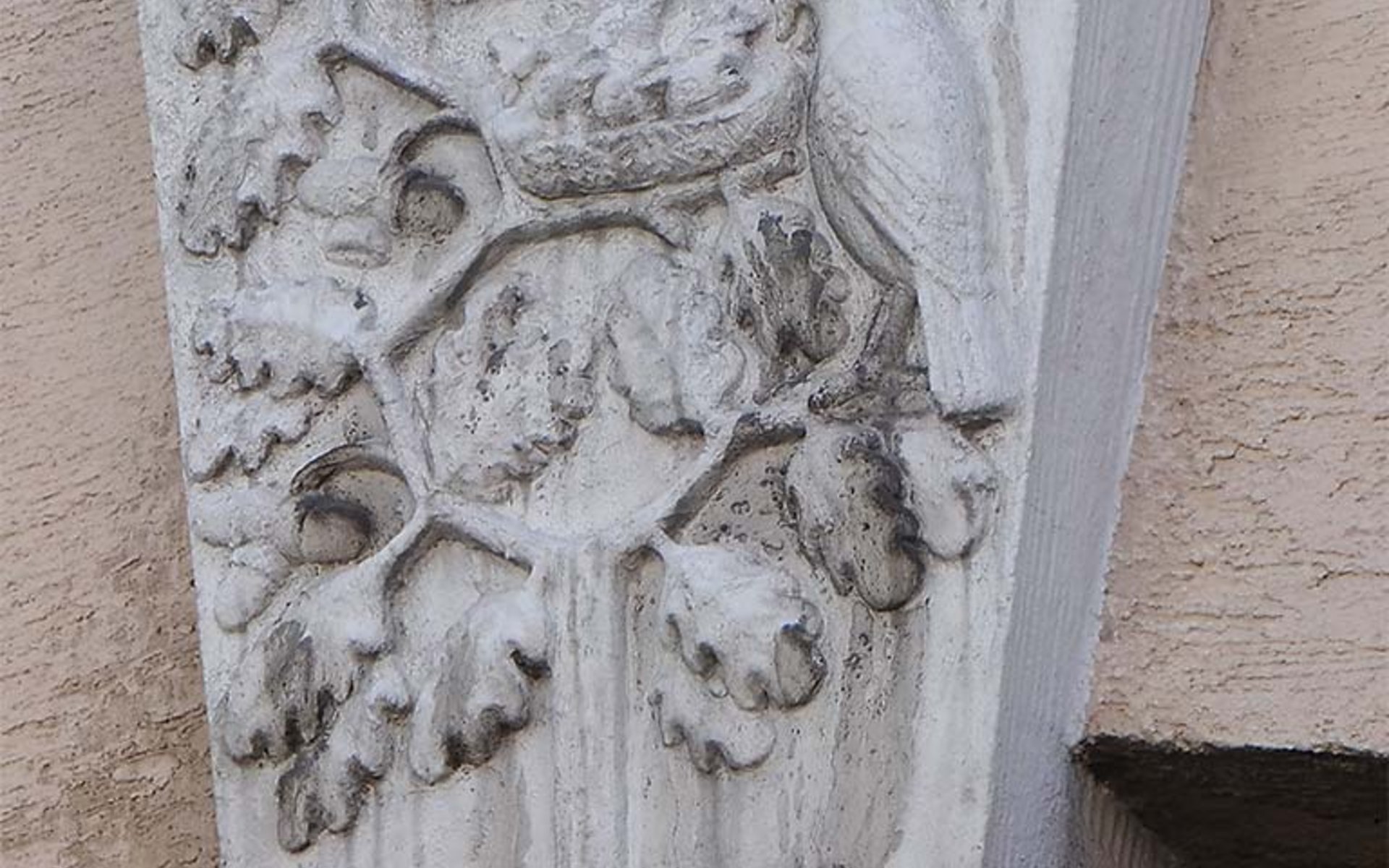
Bessunger Straße 48-60 / Ludwigshöhstraße 2-4
As work on the Rhönring gradually drew to a close, city planning officer August Buxbaum began building a large residential complex at a completely different location in Darmstadt, also on behalf of the city of Darmstadt, which was investing more heavily in the construction of flats for the socially disadvantaged at the time.
As previously in Rhön- and Spessartring, the architect dispensed with the standard finish of social housing construction at the time and also integrated decorative elements such as window gables, bay windows, cornices and mouldings in Bessunger Straße / Ludwigshöhstraße. However, a direct comparison with Rhönring and Spessartring shows that details and building decoration are used much more sparingly.
The result is a massive, almost bastion-like four-storey building with 39 flats, which, however, lacks the design variety of the Rhönring. But here too, Buxbaum visually combines the first and second storeys through the use of horizontal decorative cornices, while the third storey on top of this appears much shorter. Astonishing: August Buxbaum's residential complex, built around a corner, dominates its surroundings without overwhelming them.
The large rear courtyard, which opens up behind the archway and onto which the closed balconies at the rear of the building point, is beautiful. A green idyll where time seems to stand still, almost making you forget that the tram is rattling past just a few metres away and life in the big city is raging. Worth seeing is the relief above the gateway, which shows a pair of nesting birds in the middle of a tree. It is placed - intentionally or not - where Gothic cathedral builders used to place a keystone.
Photos: © bauverein AG, www.bauvereinag.de
year of construction





