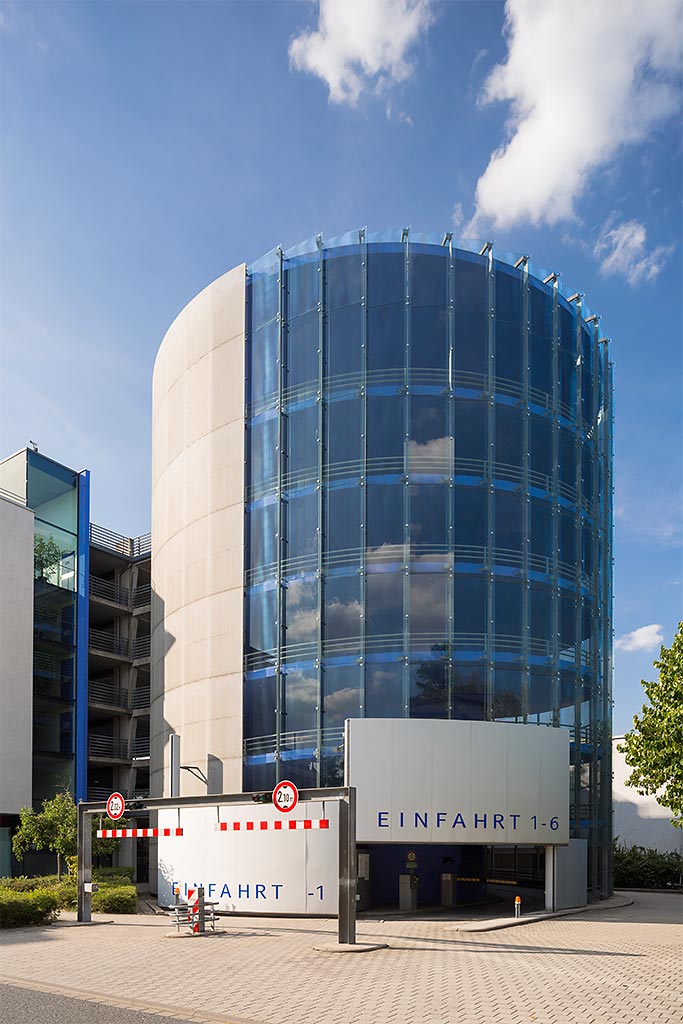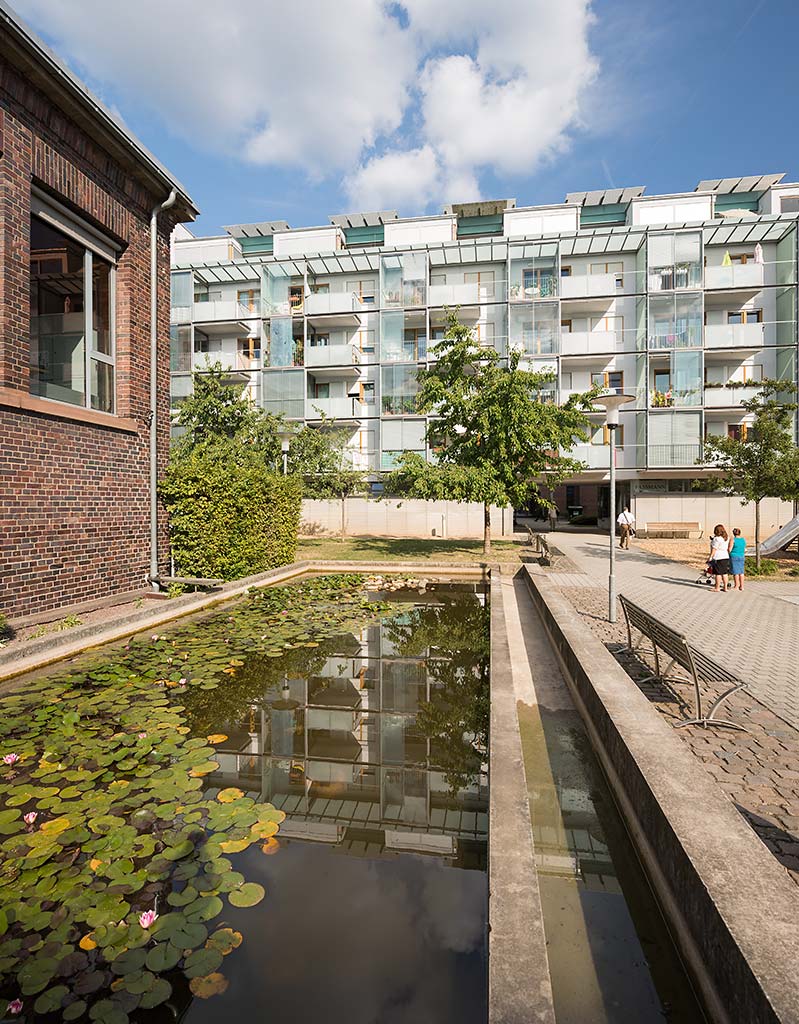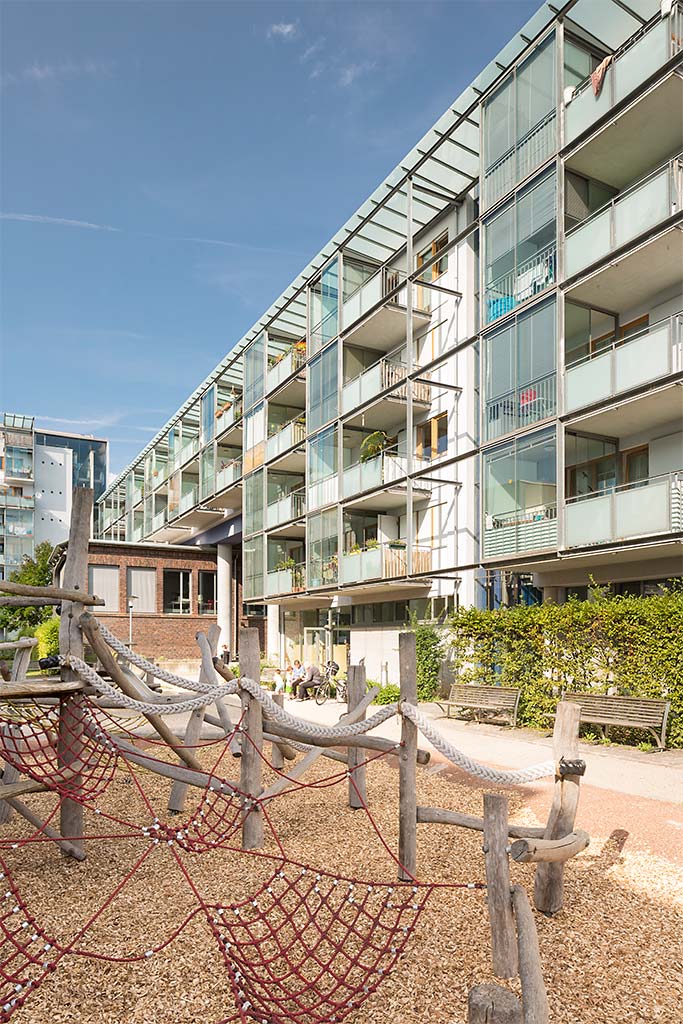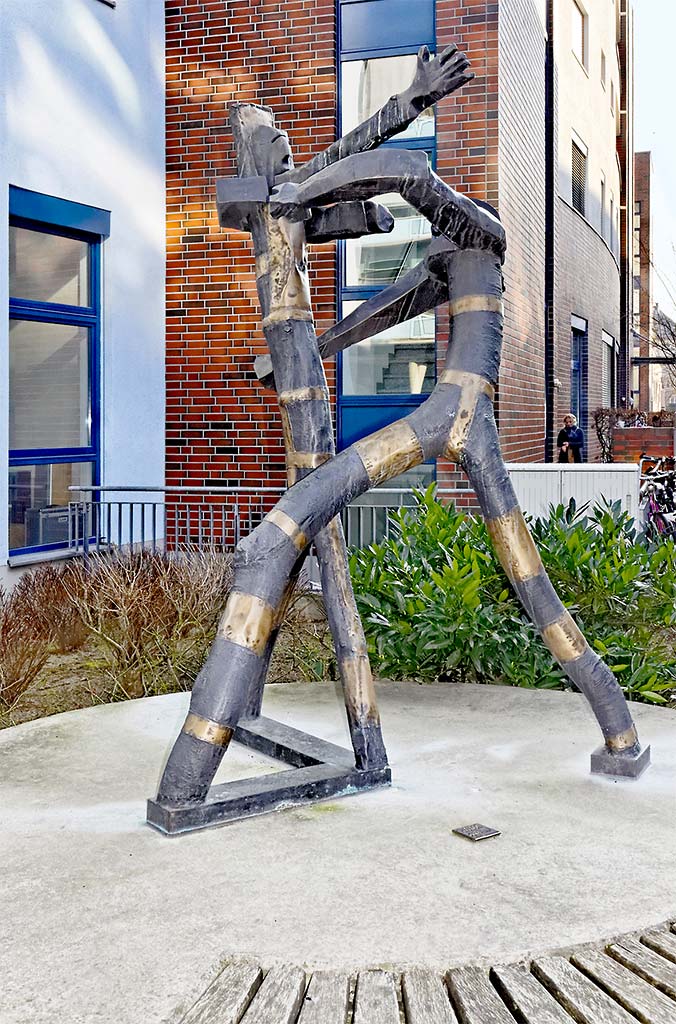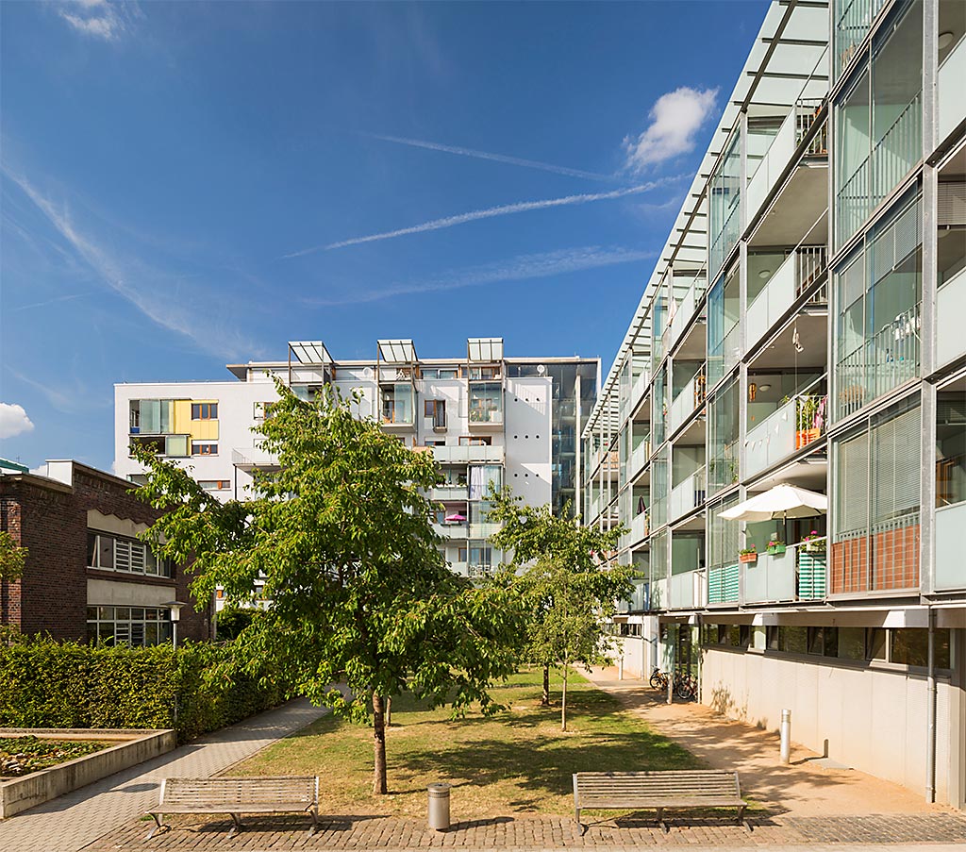
Bürgerpark neighbourhood
The construction of the Bürgerparkviertel between 1994 and 2000 is one of the largest projects realised by bauverein AG to date. The project, which was divided into five construction phases, was supervised by two Darmstadt architectural firms and the architect Heinz M. Springmann, who was responsible for the realisation of the Waldspirale designed by Friedensreich Hundertwasser. The construction of a completely new neighbourhood in the north-west of the city, named after the nearby Bürgerpark, was made possible by the closure or demolition of the abattoir. The original plan was to include the Messplatz, but the proximity to Merck's production facilities meant that residential development had to be abandoned (Seveso Directive).
The starting signal for the project was the urban planning competition organised by bauverein AG in 1995 for the approximately 36,000 m² neighbourhood area. The aim was to come up with a concept that would combine the different components of "living, housing and working". Seven architectural firms from Frankfurt and Darmstadt took part, with Kramm & Strigl and Hoechstetter und Partner, both from Darmstadt, coming out on top in the end. The first construction phase began at the end of 1995. Under the direction of Hoechstetter und Partner, commercial space was created, including the newly constructed townhouse in Frankfurter Strasse. The listed administrative buildings on Frankfurter Strasse were included in the planning.
In 1997, the second construction phase saw the construction of the residential buildings built by Kramm & Strigl with 174 flats and various shops. Characteristic of the Bürgerparkviertel are the urban architecture with its glass fronts - which lend the buildings transparency - and the orientation of the flats towards the neighbourhood squares in the tradition of residential courtyards. In the second construction phase, old abattoir buildings, such as the Seuchenhaus and the clinkered delivery hall, were also integrated into the development. The highlight of this section is the neighbourhood squares, the centrepiece of which is formed by selected works of art. In a third construction phase, a car park with six levels and an underground car park was built in Bad Nauheimer Strasse. To give the building the character of a multi-storey car park, offices were accommodated on the ground floor and in front of the car park on an area of 5,400 m². The fourth construction phase was followed by the Waldspirale, designed by Friedensreich Hundertwasser and the architect Heinz M. Springmann, Esslingen. It forms the actual conclusion of the Bürgerpark development. Finally, the site of the neighbouring discount store was developed to provide local amenities for the neighbourhood.
Photos: © Frank Seifert, www.frank-seifert.com; © Benjamin Schenk, www.fotografie-schenk.de; © feedback werbeagentur GmbH, www.manok.de
year of construction




