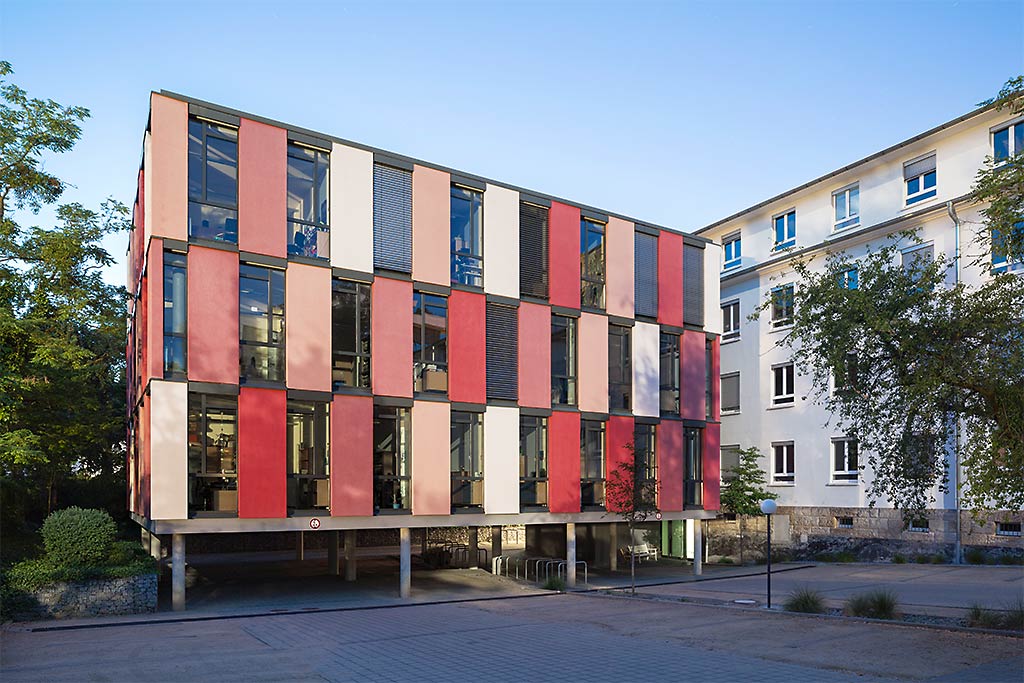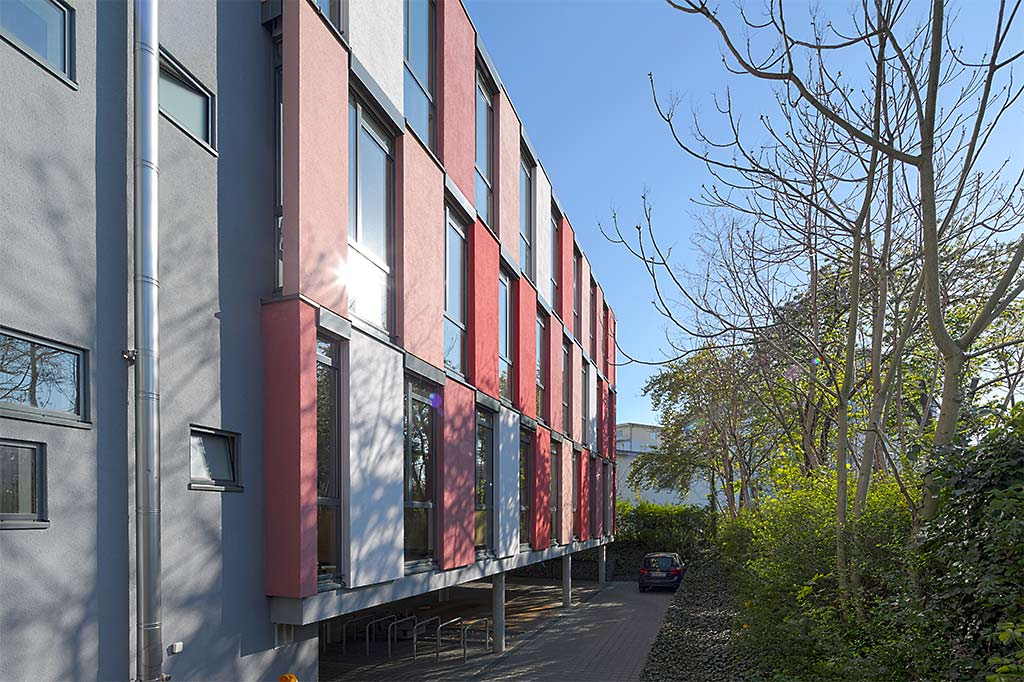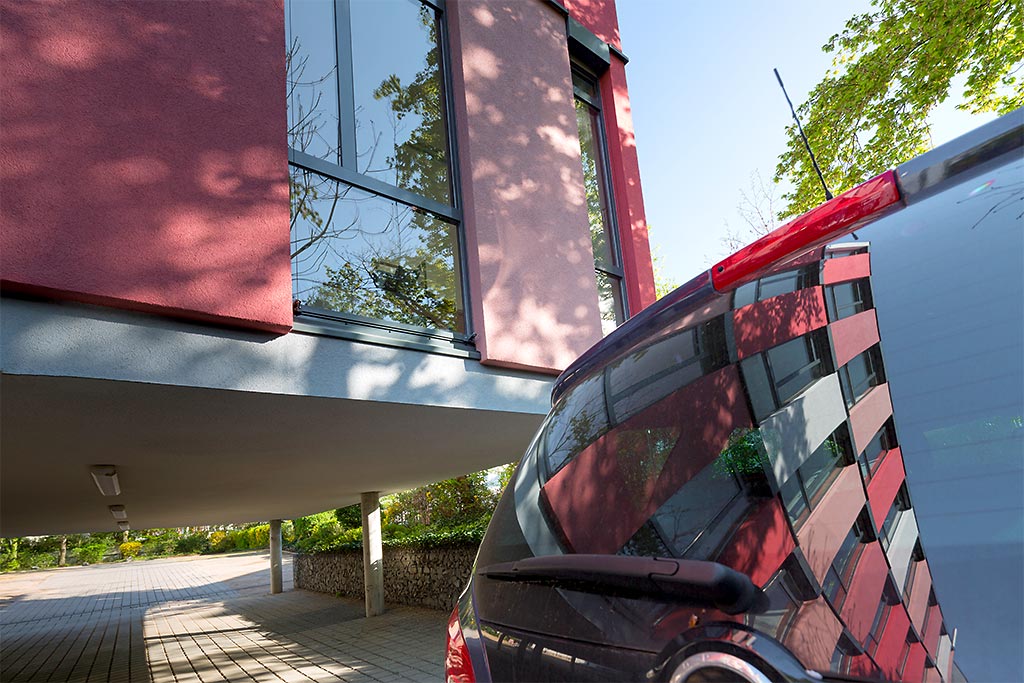
New office building Groß-Gerauer-Weg 3
In 2008, a real eye-catcher was created on the site of the former barracks, as in so many places in Darmstadt: a new office building that stands out not only because of its colour scheme. Making optimum use of the space available in the rear courtyard, it is attached at right angles to an existing old building at Groß-Gerauer-Weg 3, so that the two together form an L-shape. To avoid sacrificing valuable parking space for the new building, the planners used a trick: they simply placed the building on pillars. Instead of the ground floor, the new building only joins the existing 1952 building at first floor level. The courtyard level was lowered slightly, while the car park was retained.
The commissioned architectural firm, Schulze & Assoziierte from Darmstadt, also opted for an unusual solution for the façade design: narrow, wall-high windows framed in grey alternate with equally narrow coloured areas in red, white and apricot, which almost look like sliding shutters. A construction that not only creates unusual building proportions, but also gives the building a certain dynamism. Despite this, the building offers 1,027 m² of space for 34 offices as well as communal and social rooms.
When designing the interior, the architects also boldly opted for colours and solutions that stand out positively from the drabness of German administrative and office corridors. Columns and wall surfaces in the same colour as the façade provide variety in the corridors. The flexible office floor plans have also been cleverly planned with foresight. The rooms can be quickly enlarged - or reduced in size - as required using easily removable partition walls.
Photos: © Frank Seifert, www.frank-seifert.com
year of construction




