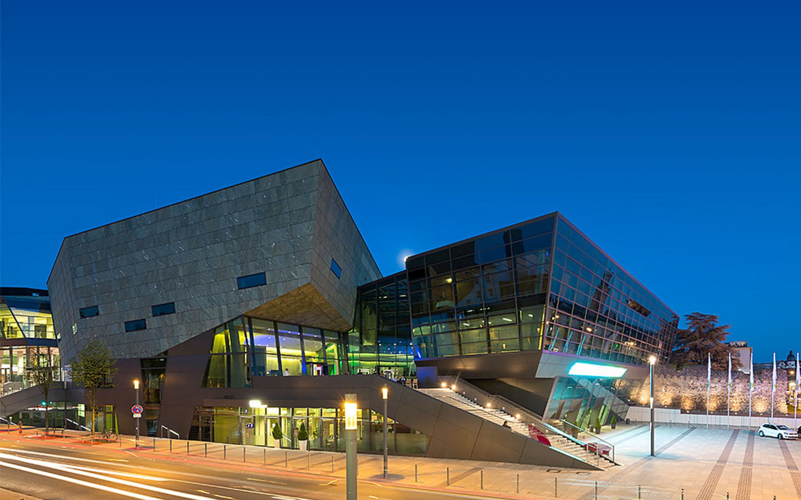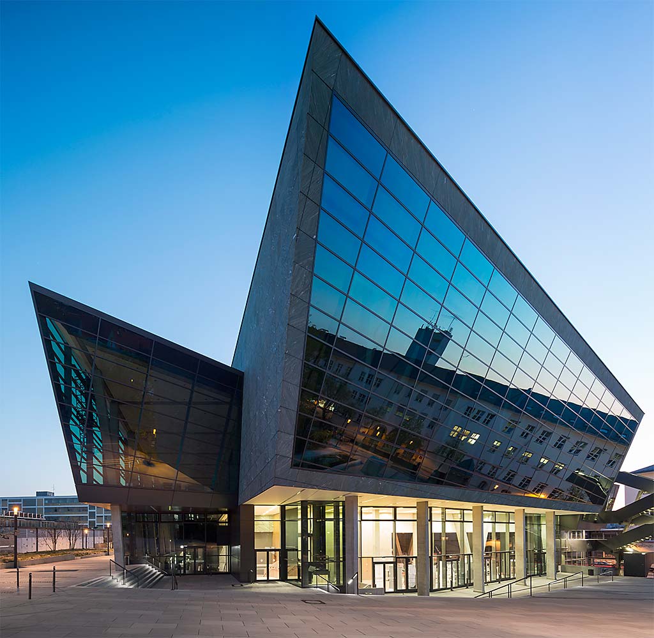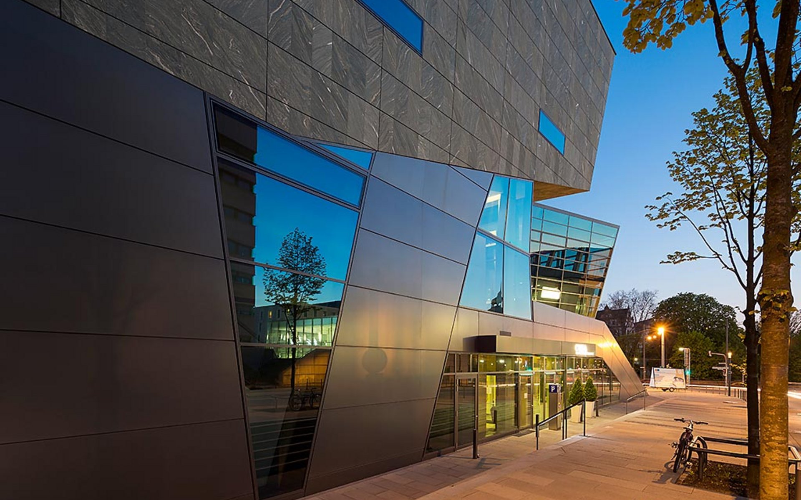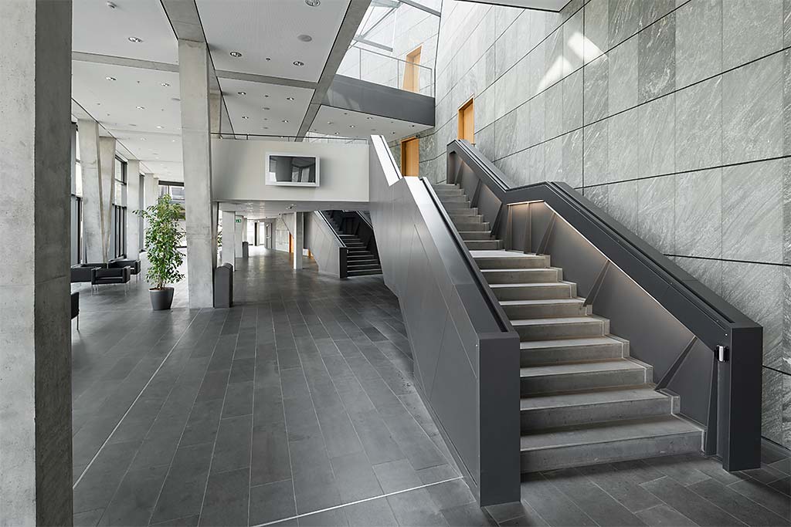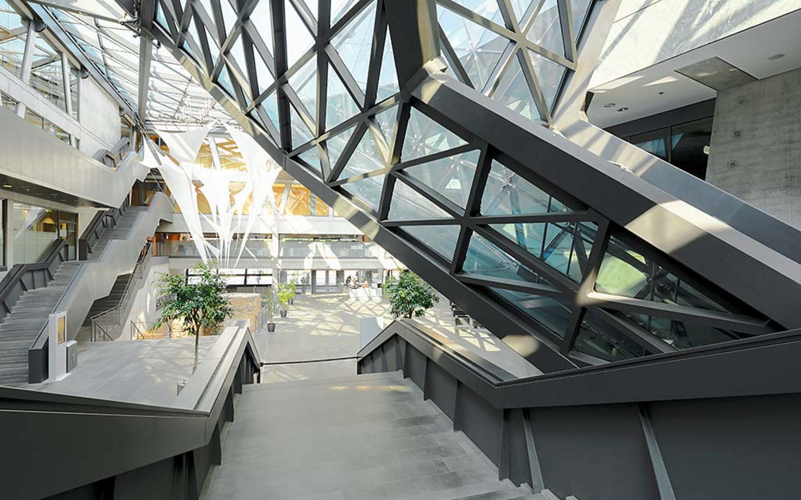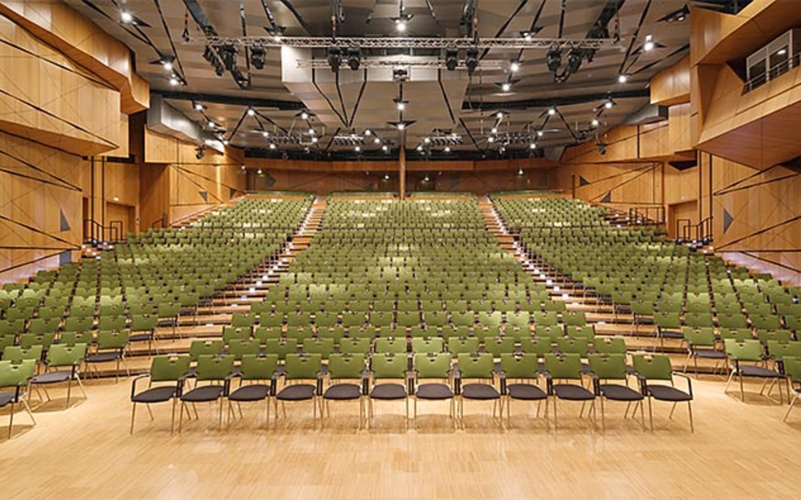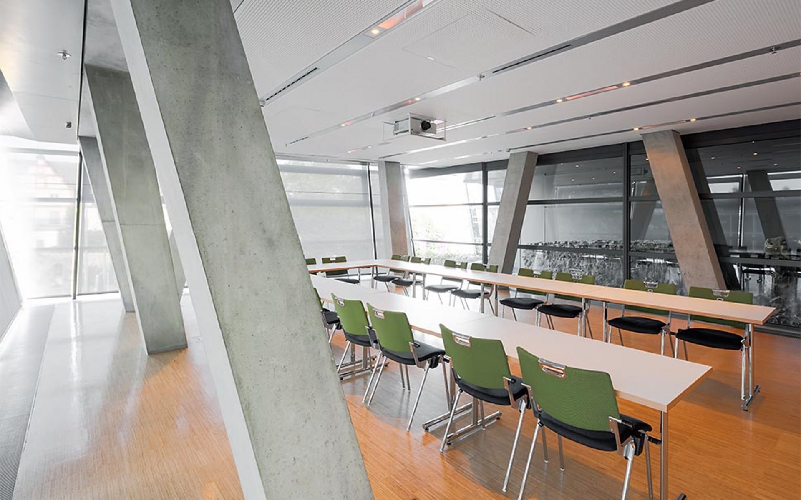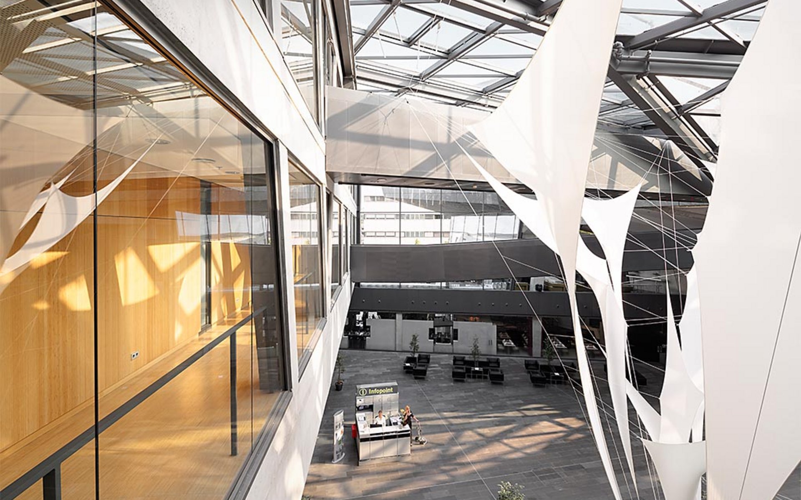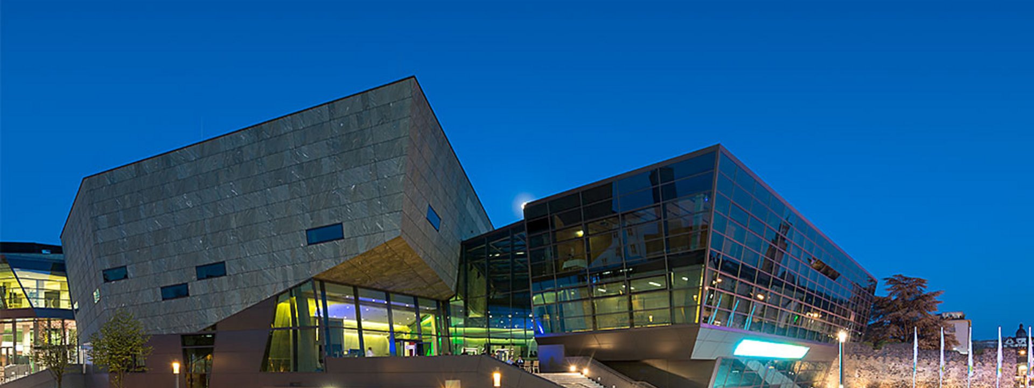
darmstadtium | Schlossgraben 1
Eye-catching, without being pleasing - the congress centre designed by Talik Chalabi impresses with its unconventional architecture, characterised by angled and tapered glass surfaces and its unusual space and design concept. Another bold feature is the use of huge glass structures - 80 % of the outer shell is made of glass - which make the darmstadtium a first-class conference venue flooded with light. A solitaire with 8,000 m² of usable space that, despite all its extravagance, fits in perfectly with its surroundings, which are characterised by historical buildings such as the Landesmuseum, the castle and the Mollerbau.
The congress centre, named "darmstadtium" after the chemical element discovered in Darmstadt, is the result of an architectural competition held in 2000, in which a total of 164 design proposals were submitted by architects. In the end, the design by Viennese architect Talik Chalabi won the race. This was realised by a local architect: Paul Schröder from Darmstadt. The foundation stone was laid on 22 April 2005 and the building opened in December 2007.
It is not only the dynamic façade, consisting of four interlocking building sections, that is unusual and has earned the darmstadtium the nickname "Scheppschachtel". The glass surface in the roof, modelled on the calla flower, which provides the building with light and water, is also unparalleled. This also applies to the intelligent sustainability concept, which earned the building the "Green Globe" award. For example, the toilets work with rainwater, which is collected via a funnel-shaped glass tube (= calla). At the same time, the calla provides fresh air and allows daylight to enter even the underground car parks. The remains of the old city wall integrated into the western part of the building are also unique.
Photos: © Frank Seifert, www.frank-seifert.com
year of construction



