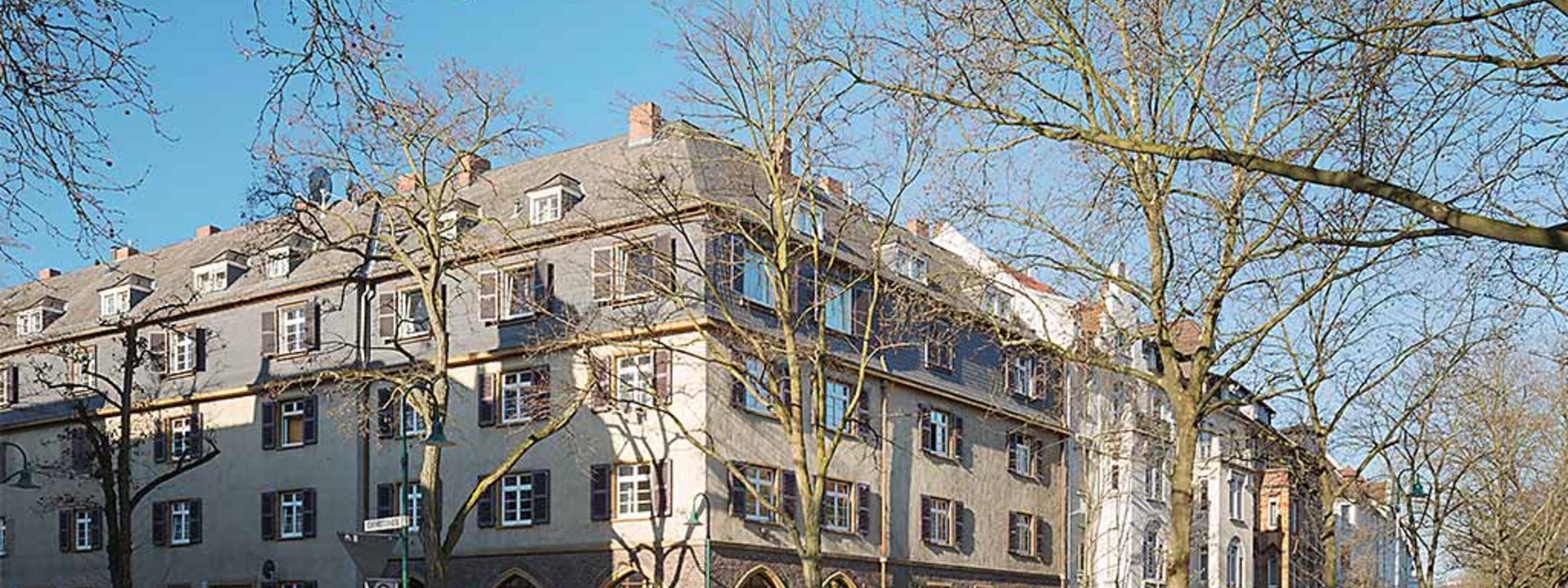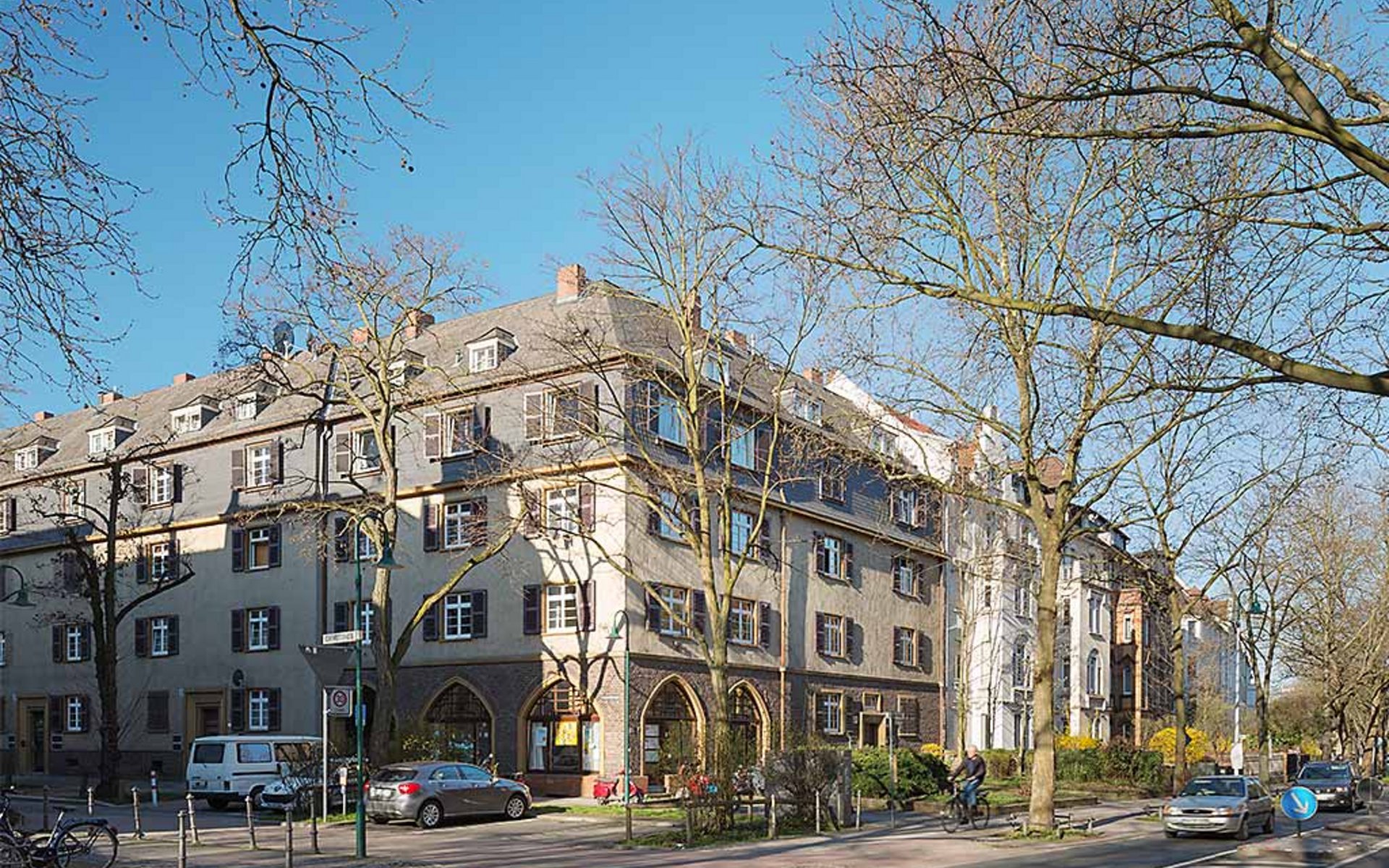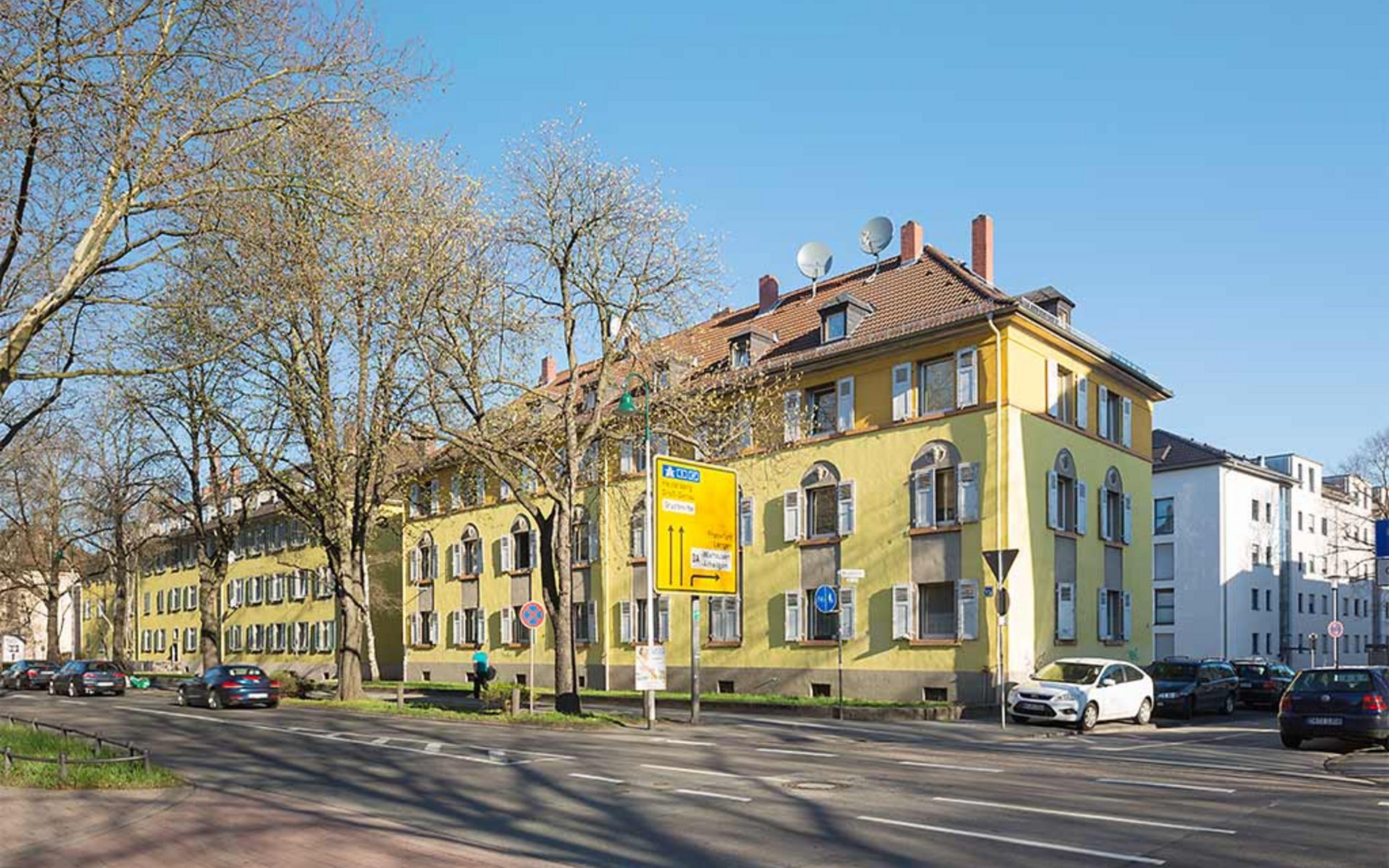
Ensemble Rhön- / Spessartring
Housing was already in short supply in Darmstadt after the First World War. In order to create housing for the less affluent classes, Darmstadt's city planning officer August Buxbaum designed a publicly subsidised residential complex of multi-storey flats from 1921. This was a counter-design to the plain housing that had prevailed until then. The complex designed by Buxbaum, a rather ambitious project for the time, stretches along the former Odenwald railway line from Frankfurter Strasse to Dieburger Strasse. It characterises both the Rhön Ring and the Spessart Ring.
Although Buxbaum's residential complex was a large-scale project, the architect managed to successfully counteract the impression of uniformity. Buxbaum orientated himself on the historicist façades on the opposite side of the street and played with classicist elements. He also creates dynamism by varying the storey height of the houses. While the lower part of the Rhönring still has rather plain three-storey buildings, Buxbaum combines them with four-storey buildings further along the street, where he takes great care to create discreet façade decoration that was atypical in public housing construction at the time. But it is not only horizontal mouldings, cornices, rosettes, window pediments and relief sculptures that Buxbaum skilfully uses to create variety. He also uses the windows as a design element, building bay windows and balconies here and there to structure the rows of houses and set them off from one another.
It is also striking that the second and third storeys of many blocks are combined into a single unit with the help of two cornice mouldings, while the fourth storey appears visually compressed. Anyone strolling along the Rhön and Spessartring should look out for the beautiful, sometimes allegorical relief decoration.
Photos: © Frank Seifert, www.frank-seifert.com
year of construction





