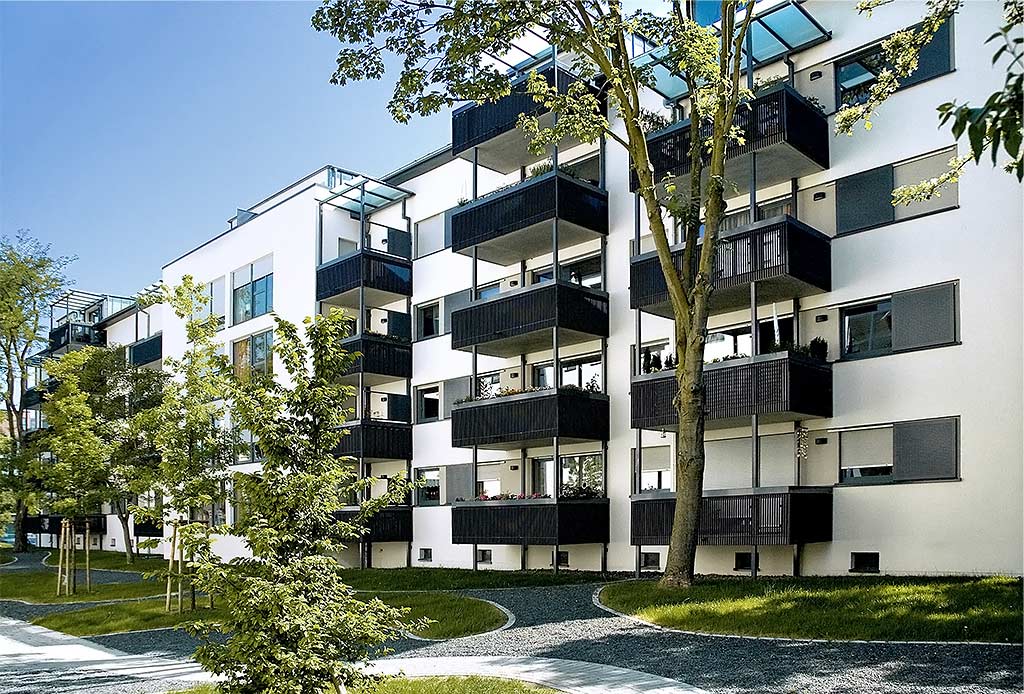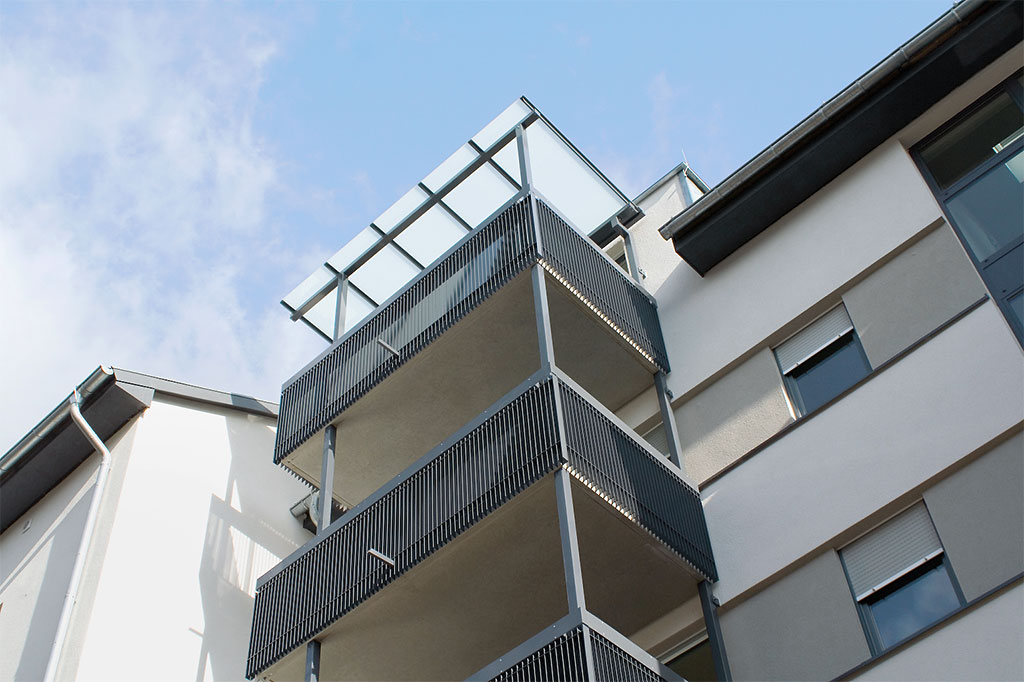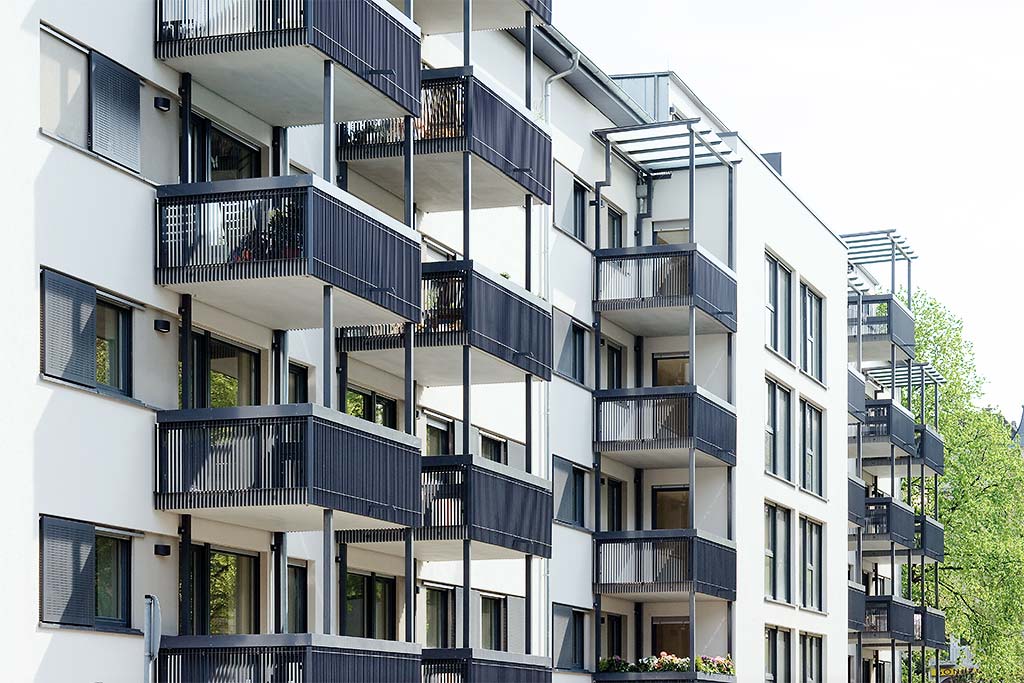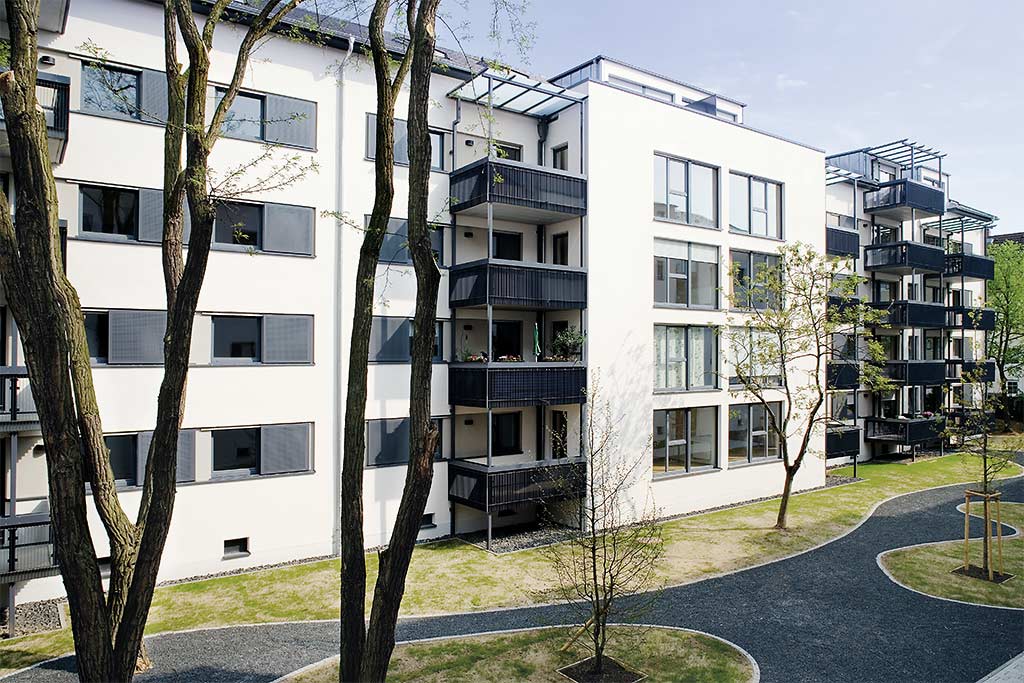
"Green cell cure" | Büdinger Strasse 21-37 / Mollerstrasse 52-56
There are plenty of them in Darmstadt: apartment blocks from the 1950s whose life cycle is gradually coming to an end, and not just because of the lack of insulation. Instead of demolishing the ageing buildings in Büdinger, Moller and Gießener Strasse, bauverein AG decided in 2006, together with the Hessian Ministry of Economics and the "Institut Wohnen und Umwelt", to launch a scientifically supported model project. The aim was to transform the buildings into 5-litre houses by means of energy-efficient
refurbishment.
bauverein AG engaged the architectural firm Beckenhaub + Hohm, whose planning was based on the results of an architectural competition organised three years previously by Darmstadt Technical University. The competition centred on the question of the extent to which the living space situation within the four buildings could be improved by reworking them. In 2005, work began on the refurbishment of the houses. The exterior walls were given a 16 centimetre thick layer of insulation, the basement ceilings, roof and plinth areas were also insulated and new windows were installed. At the same time, the heating technology was modernised and - for the first time in a bauverein AG building - a controlled ventilation system with heat recovery was installed.
The top floor was extended to create additional living space. Changes to the floor plan ensured that the flats were adapted to modern requirements. All flats have a balcony/terrace. By enlarging the floor plans, a total of 112 generously proportioned flats were created from the former 144. Half of the flats remained rented out, while the other half were converted into freehold flats.
The result of the project, dubbed the "green cell cure" - "green cell cure" plays on the terms "fresh cell cure" and "green" and thus also refers to the high proportion of greenery within the neighbourhood - is impressive: Faceless 1950s buildings have been transformed into attractive buildings whose façades open up to the west. The goal of transforming the old buildings into 5-litre houses was also achieved: the heating requirement fell from 200 kWh/m²/p.a. to 50 kWh/m²/p.a., for example. This corresponds to a consumption of 5 litres of heating oil/m²/p.a. The sliding shutters integrated into the façade are a visual eye-catcher. The quality of living in the neighbourhood was also improved by redesigning the outdoor facilities.
Photos: © bauverein AG, www.bauvereinag.de
year of construction





