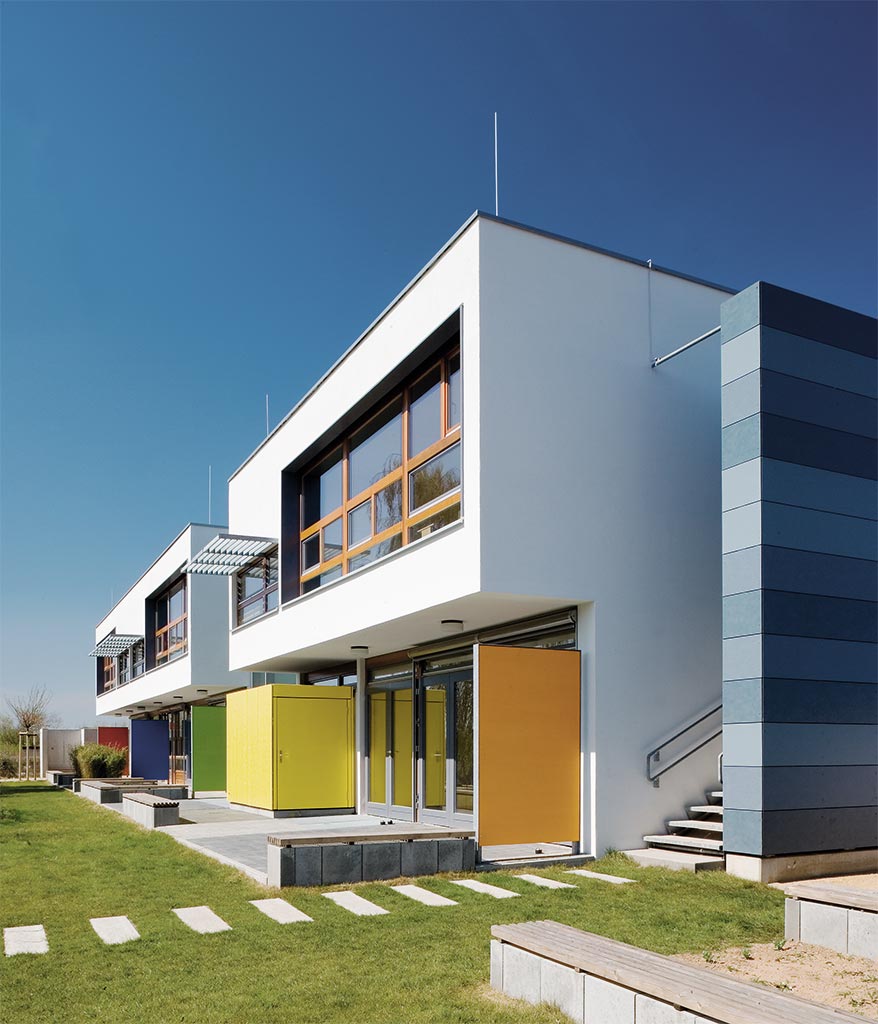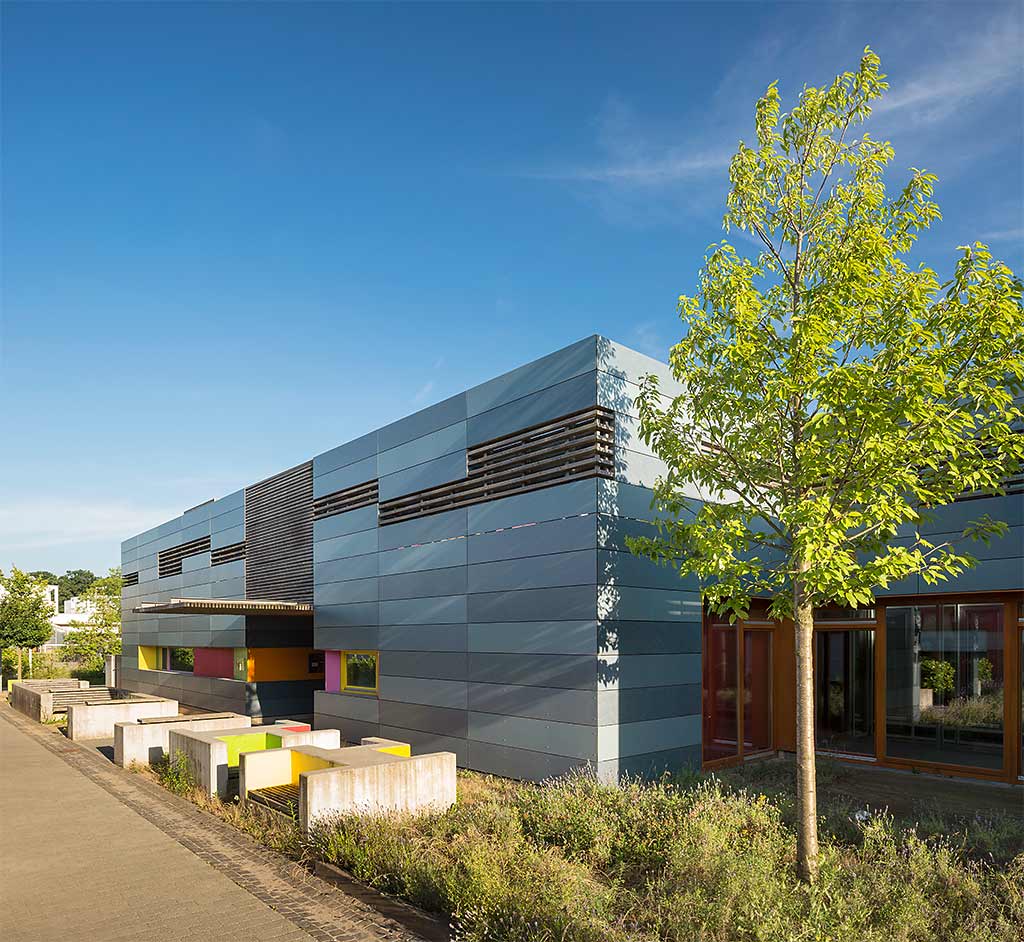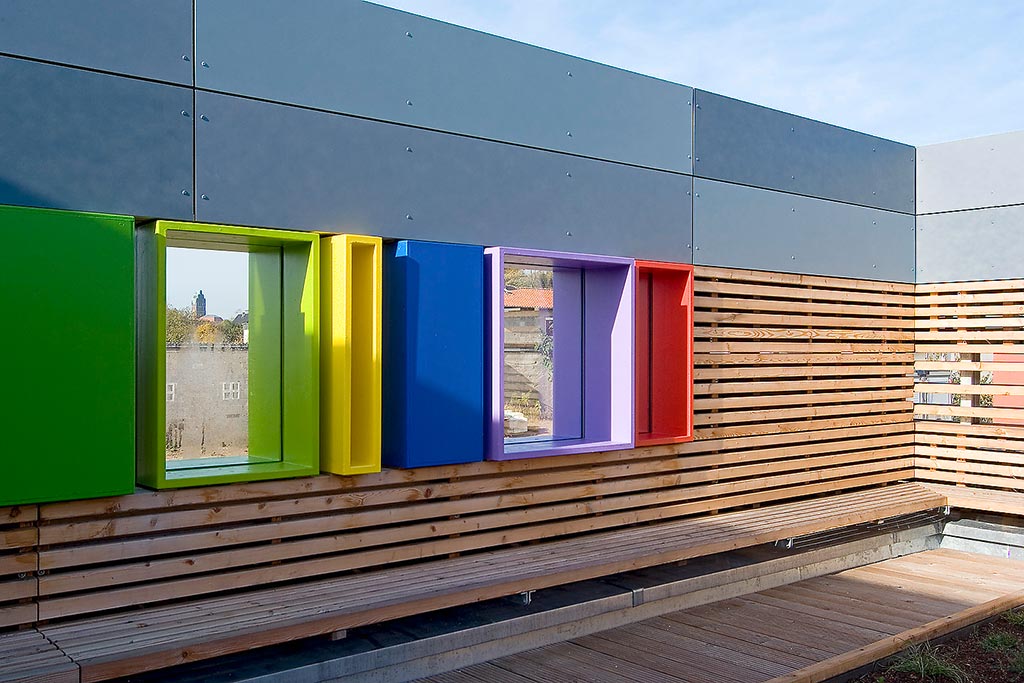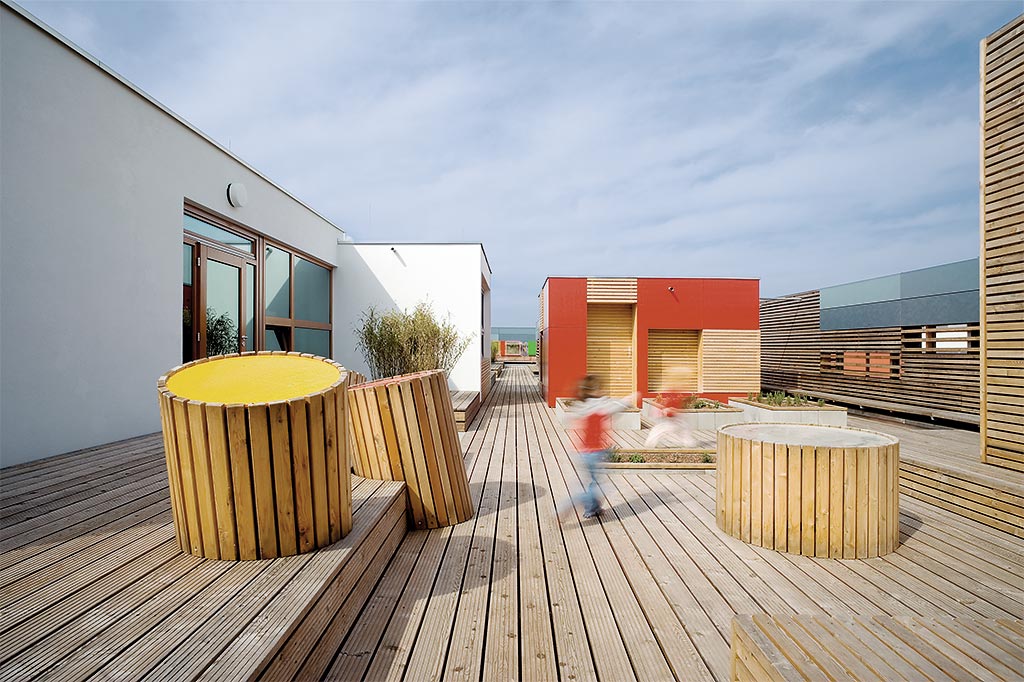
Daycare centre "Schatzkiste" | Rubinweg 2
Colours, as can be seen from afar, play a major role in the "Schatzkiste" - alongside the children, of course, who are cared for in this colourful and architecturally stunning facility. There is room for 115 of them in the daycare centre, which was built in 2006 and has a floor space of over 930 m², or in the spacious outdoor area, on the cosy roof terrace, whose wooden planks conjure up a beach feeling, or in the bright, light-flooded rooms.
The three architects in charge, Professor Thomas Zimmermann, Jörg Feilberg and Klaus Leber, did not just set colour accents. They also accentuate and structure through the well-considered use of wood and glass: everywhere in the flat, elongated building, protruding structural elements, glass fronts and colour fields provide dynamism. However, this does not appear playful, the lines of the almost Bauhaus-like building are too strict. Another important design element is light, which also makes its way through skylights and floor windows. The sky peeps into the ground floor at one point, while the children can catch a glimpse of the kitchen thanks to integrated floor hatches on the first floor. The entrance area is also an absolute eye-catcher, dominated by a canopy that extends far out from the building and a brightly coloured strip.
The energy concept for the "treasure chest" is also ingenious: Thanks to a photovoltaic system installed on the roof, energy savings of 12,000 kilowatt hours can be realised each year. At the same time, the principle of geothermal energy is utilised by means of probes sunk into the ground and geothermal heat - depending on the season - is used for cooling or heating.
Photos: © Eicken und Mack Fotoproduktion; © Frank Seifert, www.frank-seifert.com
year of construction






