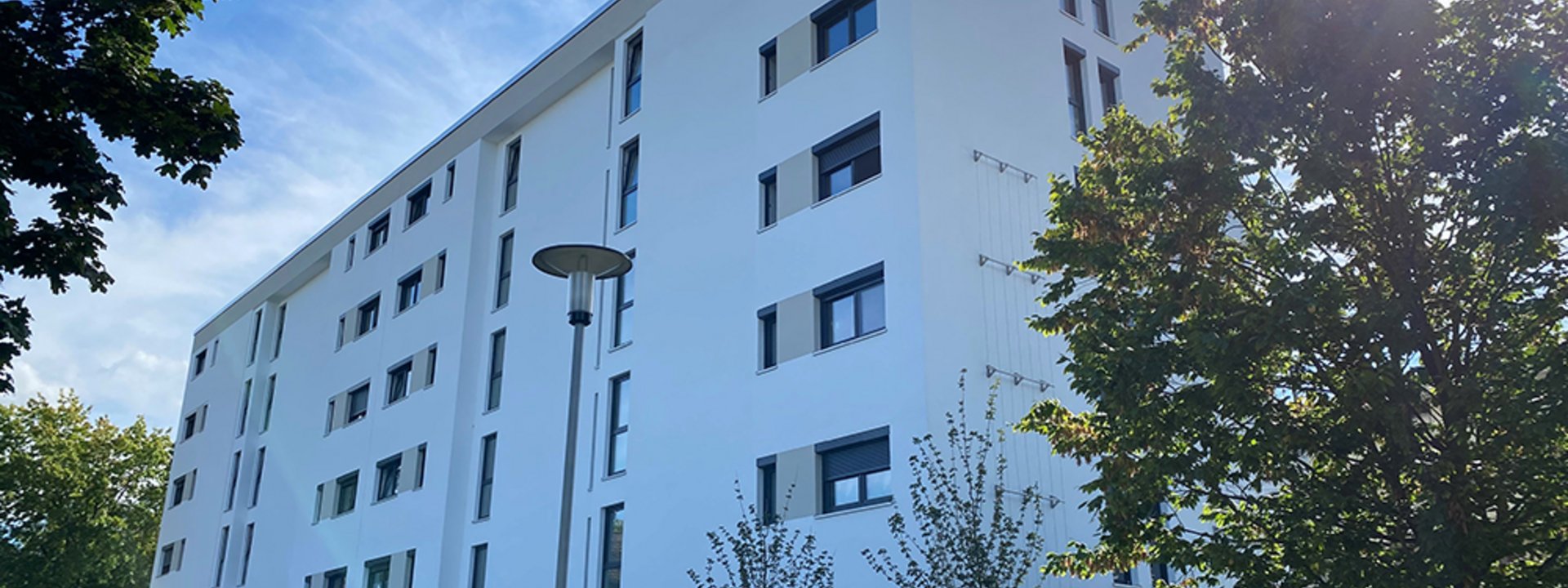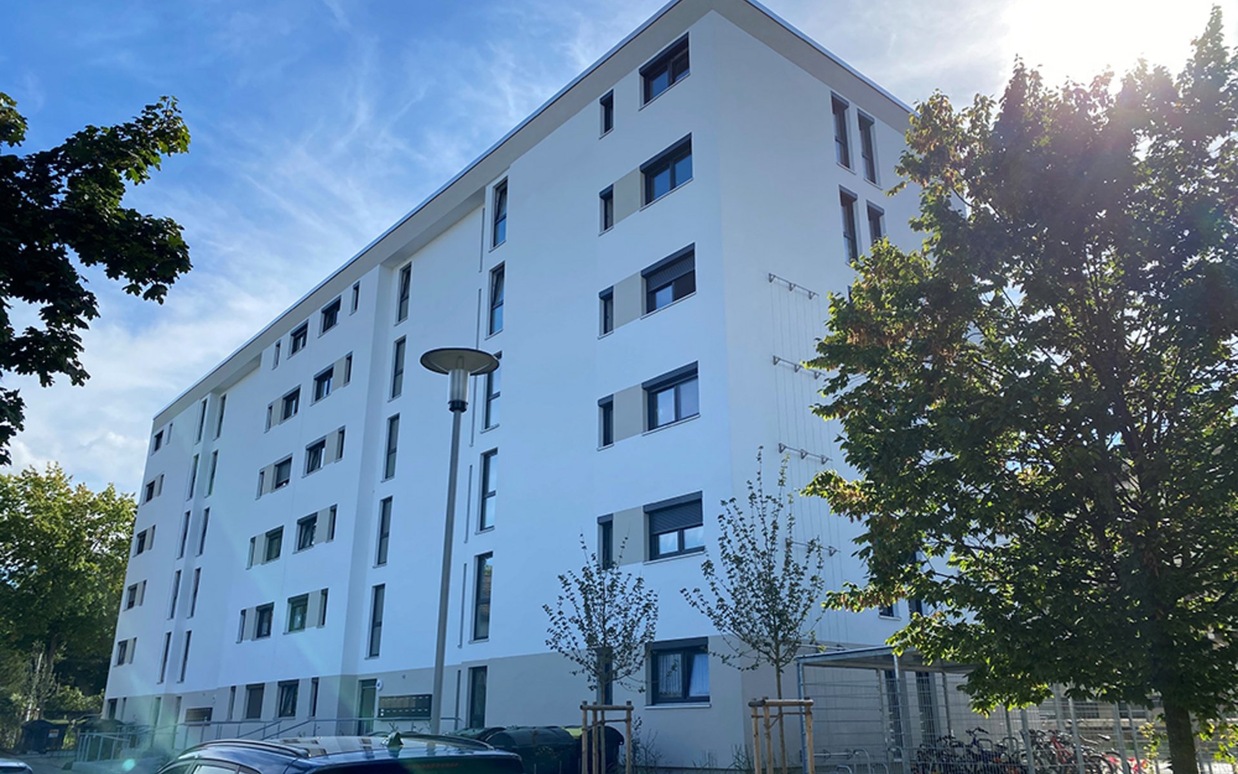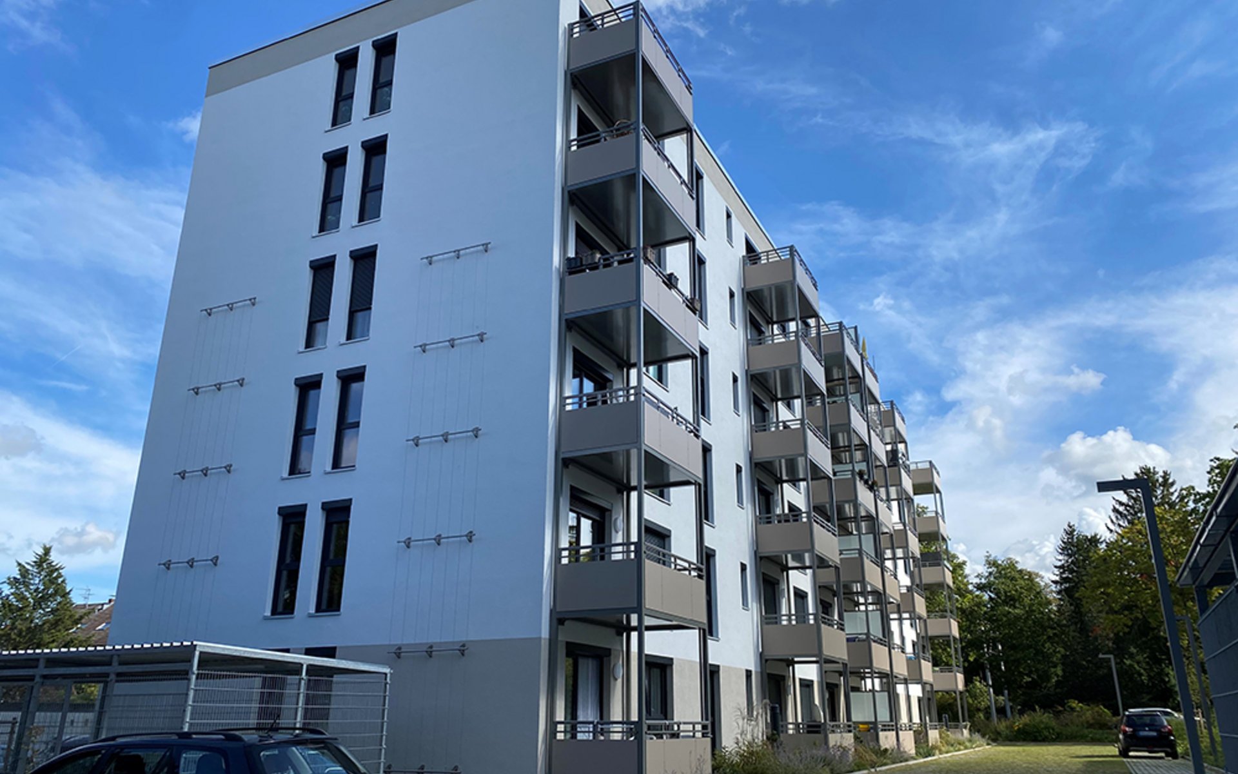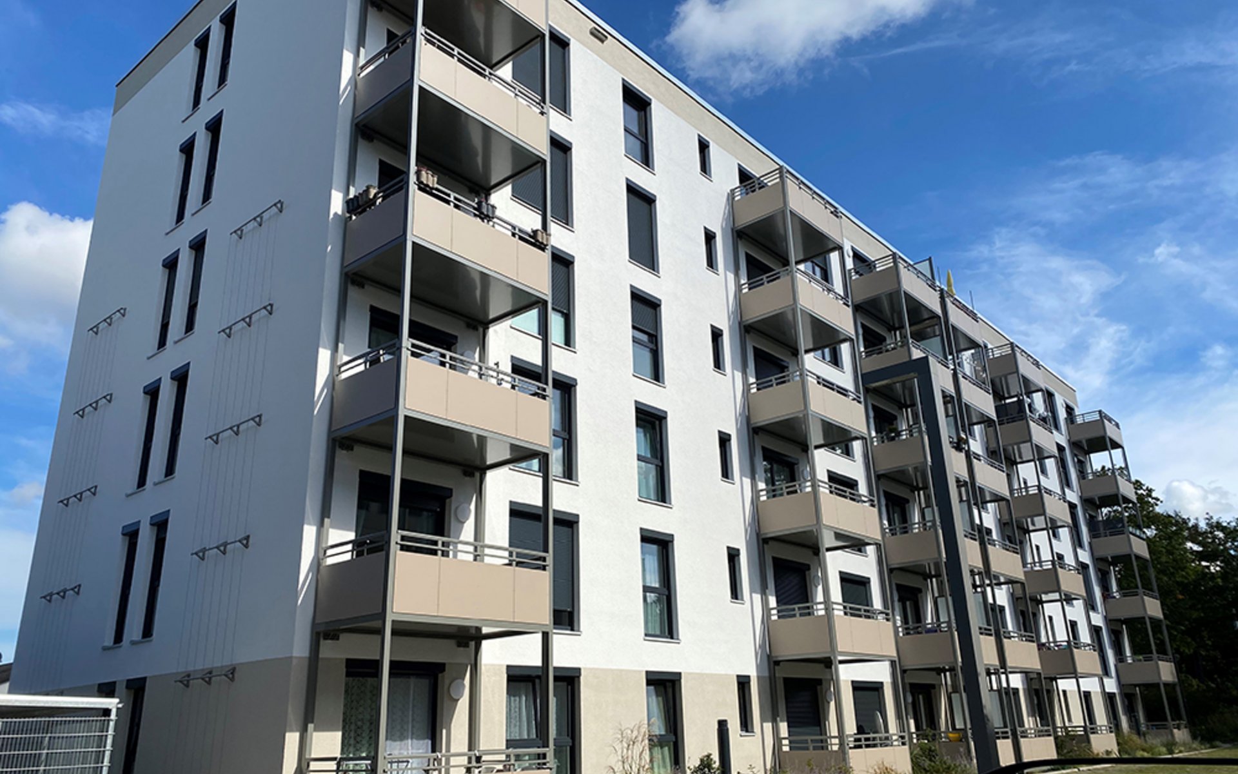
Kurt-Schumacher-Strasse 48
The new building at Kurt-Schumacher-Strasse 48 is a prime example of climate-friendly construction, where an innovative six-storey system house was built using a pioneering timber-hybrid construction method.
The floor plans of the individual barrier-free 1- to 4-room flats were coordinated accordingly with the housing department. The living space of the new building totals almost 2,100 square metres, which is around 850 square metres more than the demolished building, which mainly consisted of small flats. The façade consists of wooden exterior walls, and the building will also have a green façade in some areas.
The sustainable, ecological concept has been fulfilled by the timber hybrid construction method. The timber used in the prefabricated walls comes mainly from German and Austrian forests. A timber hybrid building with 25 flats stores around 200 tonnes of CO2. This storage volume is roughly equivalent to 300 large spruce trees with a height of 35 metres and an age of 100 years. The comparable amount is produced by 150 cars in one year of operation. Wood stands for innovative, flexible, high-quality and economical construction. Anyone who builds a timber house offsets their entire CO2 balance for eight years.
The environment and sustainability are also top priorities for bauverein AG when it comes to the open spaces: the outdoor area is designed to be bee and insect-friendly. Car parking spaces are laid out above ground on paving that is suitable for seepage.
The use of prefabricated components also ensures that the building can be erected in the shortest possible time. Completion is already planned for summer 2021.
Wohnungen
öffentlich gefördert Wohnungen
year of construction
construction time from 2020 until 2021





