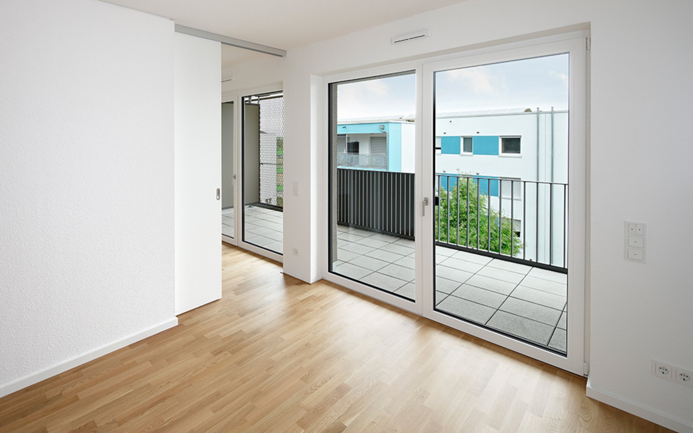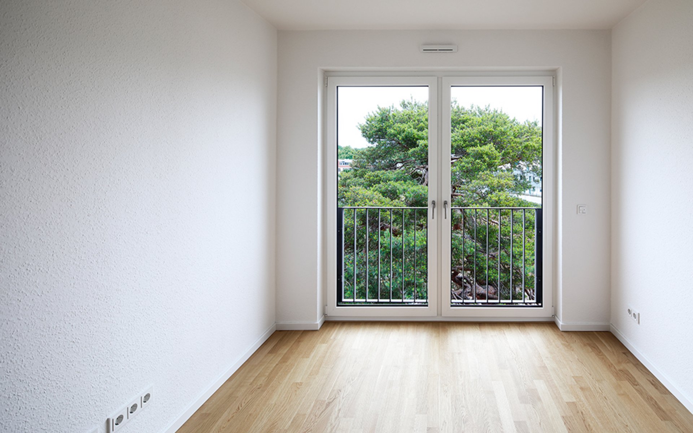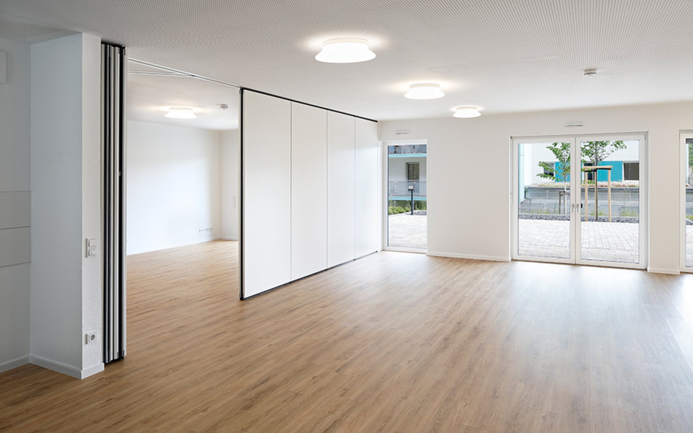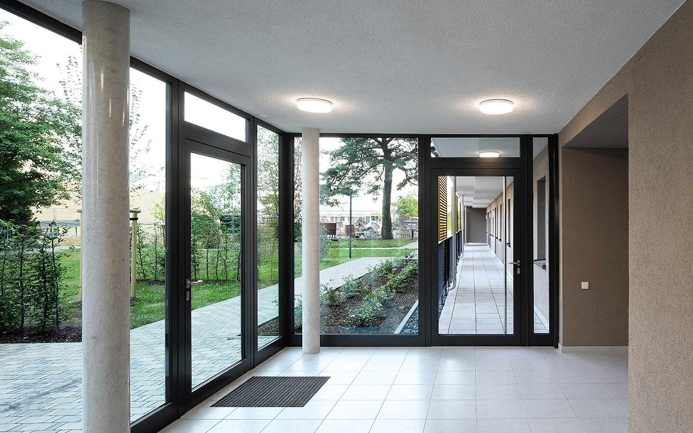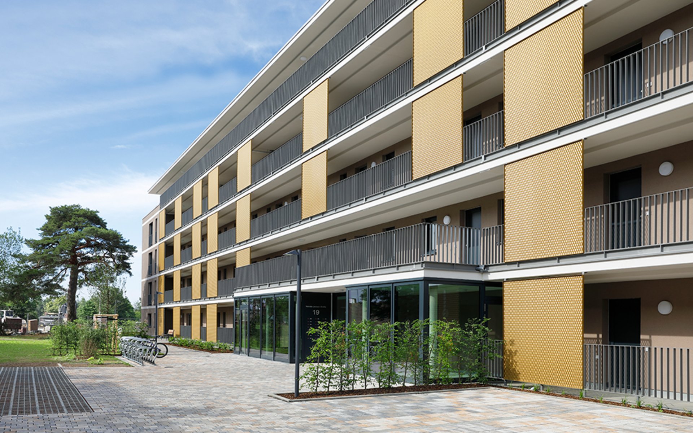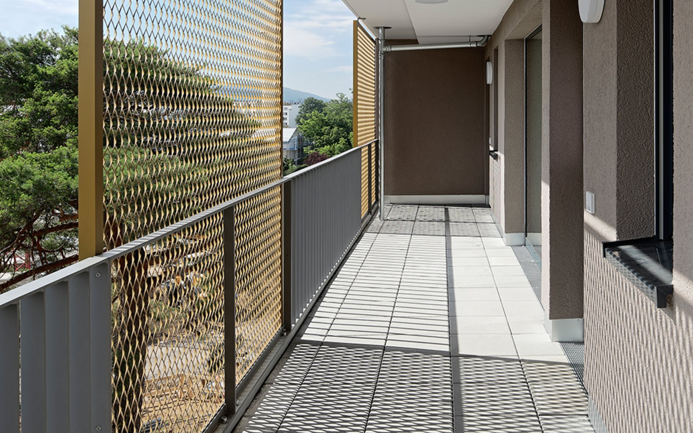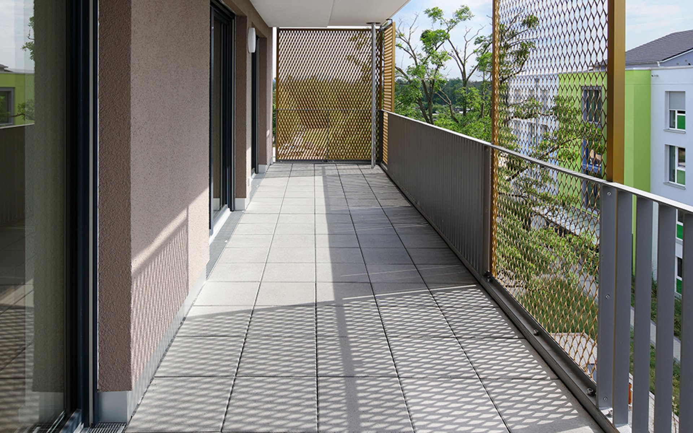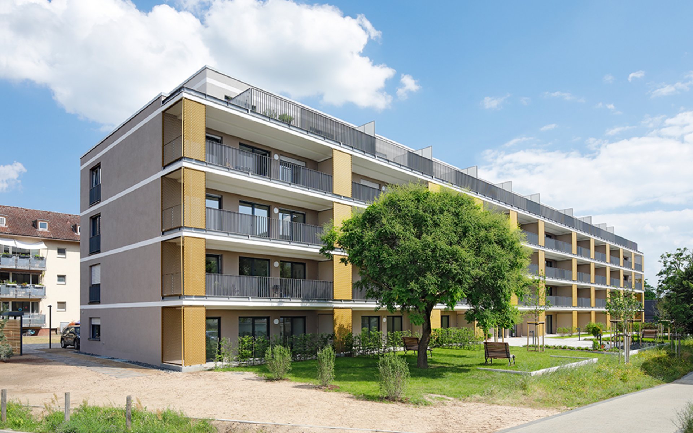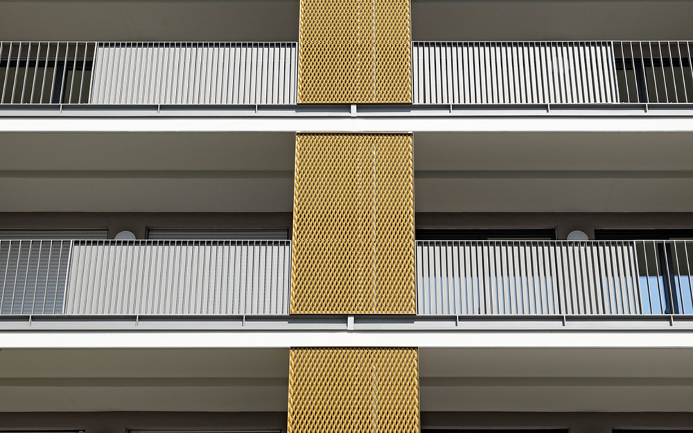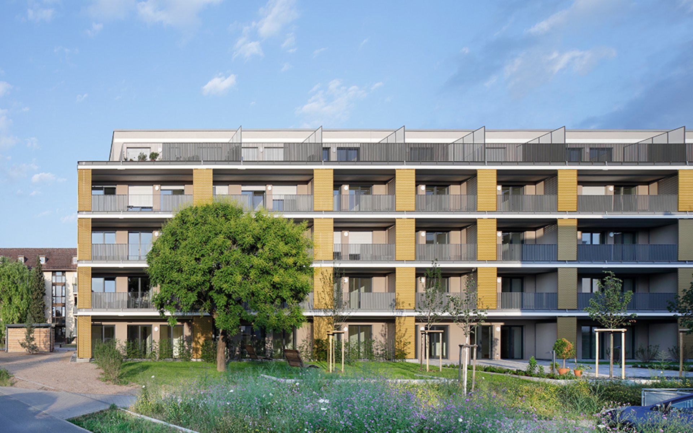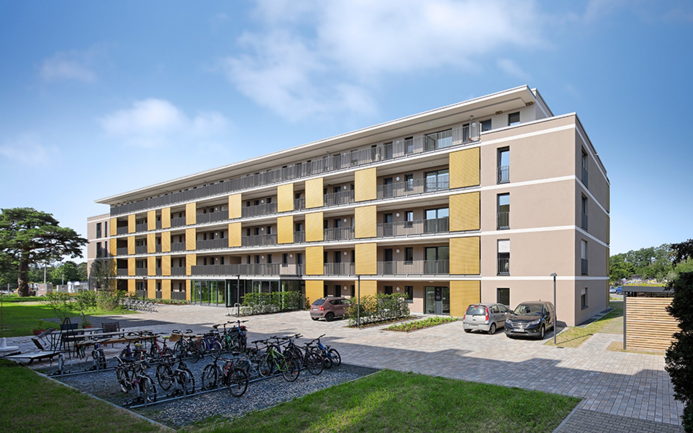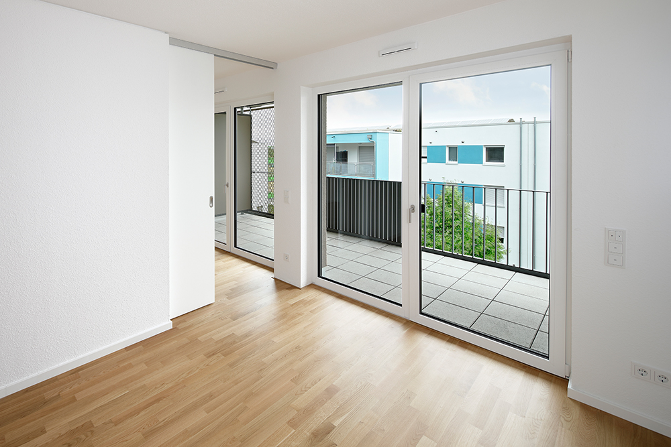
Lincoln Settlement B2.1.1
An 80-metre-long building with four full storeys and a staggered storey is being built on construction site B2.1. A total of 48 flats are being built, including 12 subsidised flats and a guest flat. The design was created by Darmstadt-based architects Claus und Pretzsch Architekten BDA. The flat mix includes two-, three-, four- and five-room flats. Access to the building and the flats is barrier-free thanks to a lift. The building is embedded in a green area; there is a communal garden with a terrace at the rear. The centrepieces of the building are two communal rooms that are connected to each other and can be used for communal activities.
The developer of the new building is the bauverein subsidiary BVD Quartier GmbH & Co KG, which will let the new flats to the ZusammenHaus Lincoln e.V. association after completion. The members of the association were involved in the planning process from the outset. The plan is for the building community to manage the property itself at a later date. The vision of the multi-generational housing project on a rental basis is to actively shape the neighbourhood and support each other. The model is based on bauverein AG's WohnArt 3 intergenerational rental housing project in Kranichstein.
Wohnungen
freifinanziert Wohnungen
öffentlich gefördert Wohnungen
year of construction
construction time from 2019 until 2021



