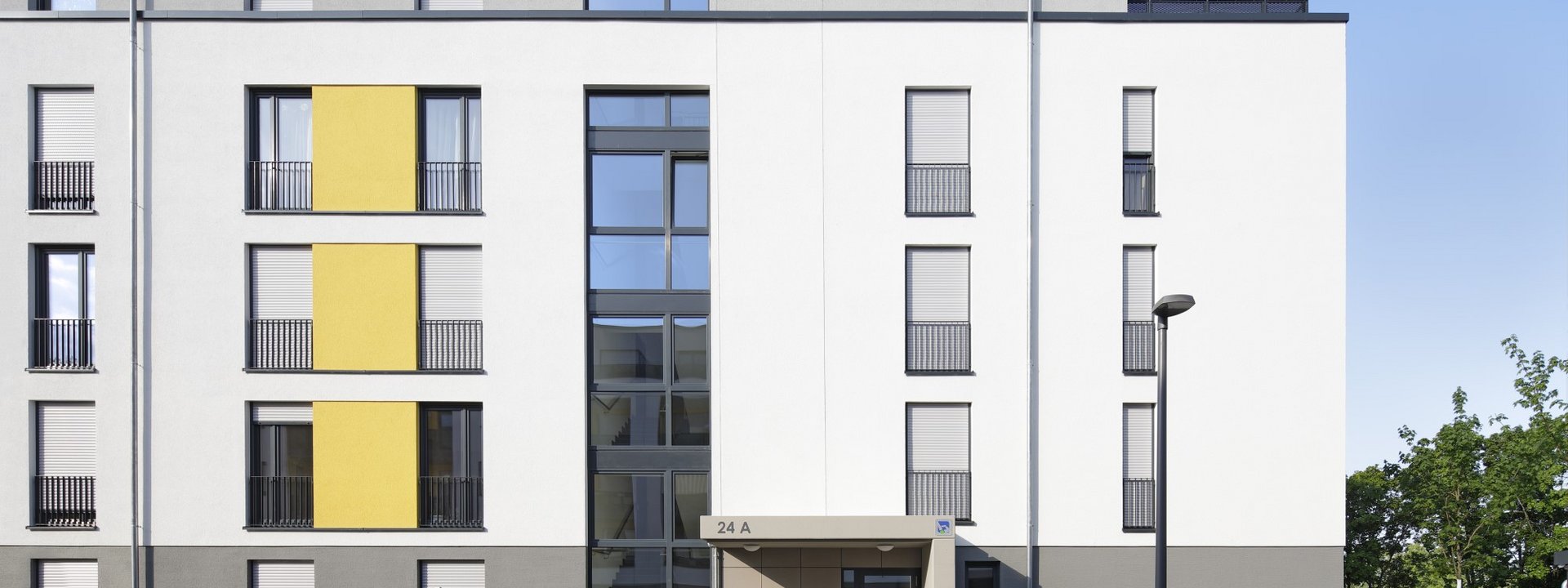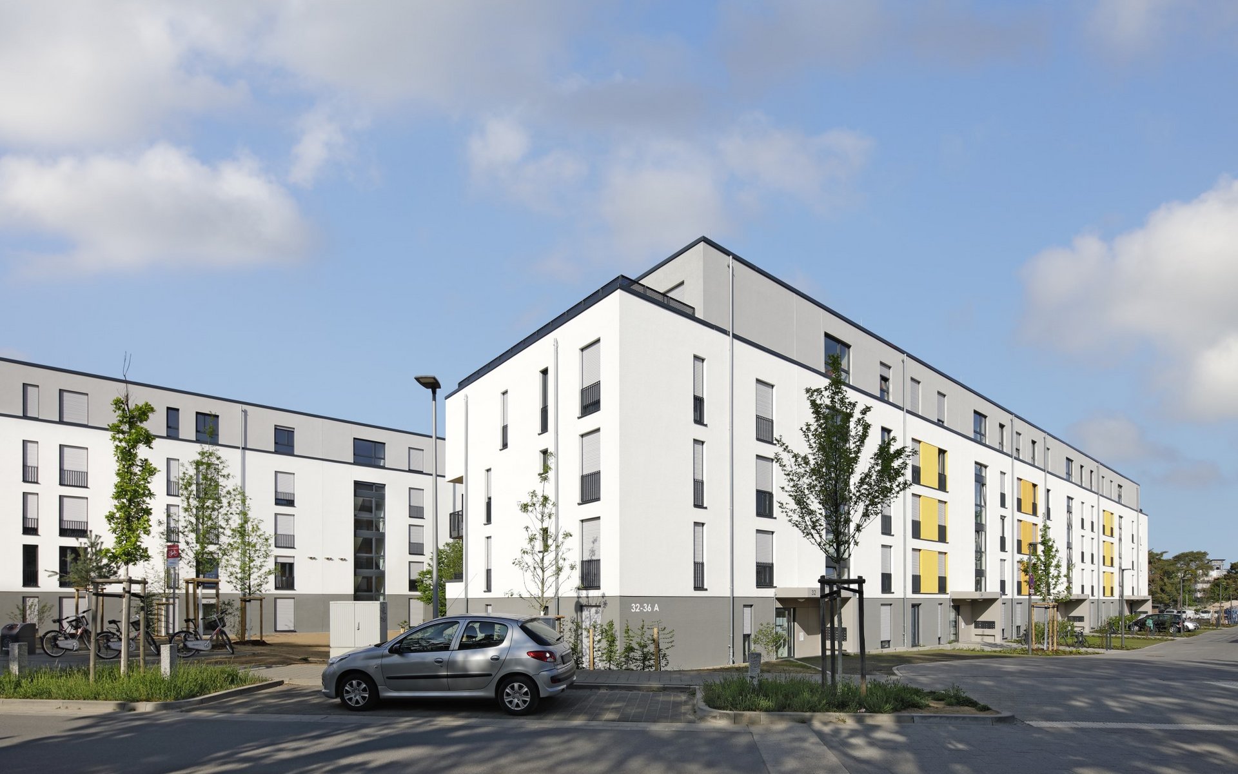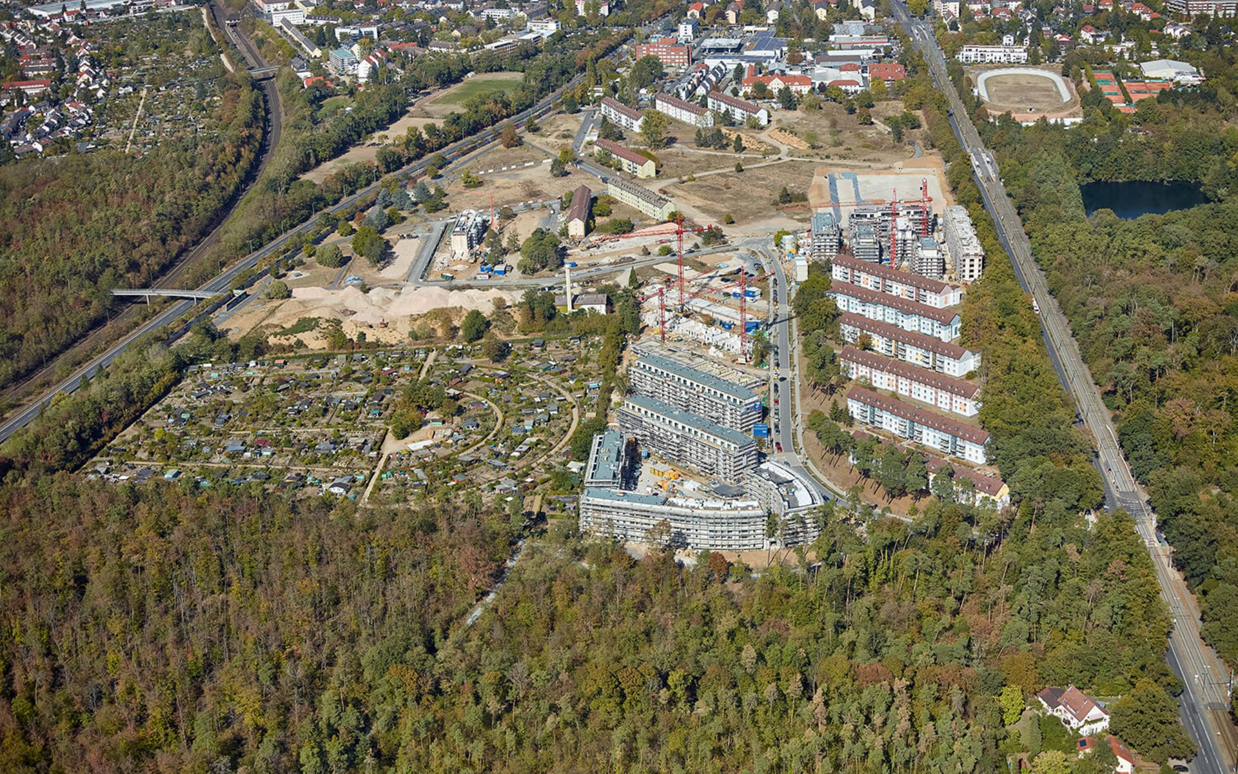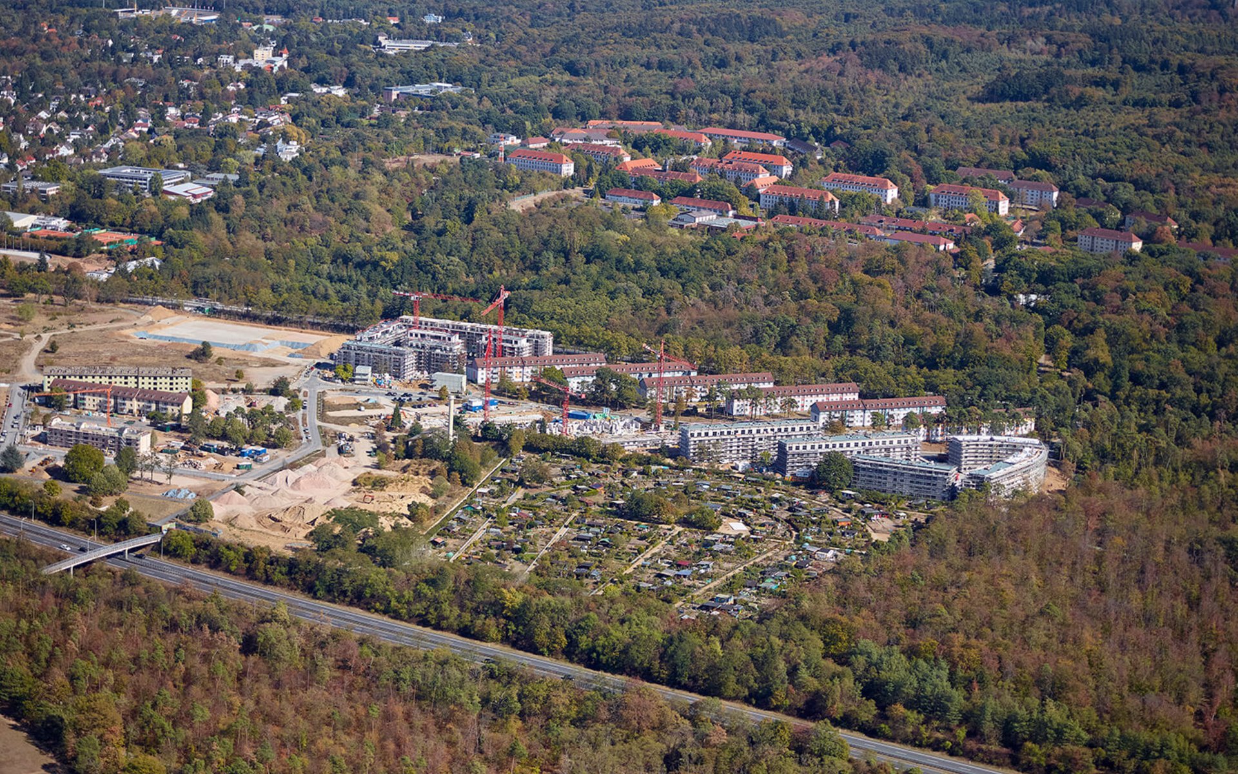
Lincoln estate B3.1
Three buildings with 146 publicly subsidised flats were built on an area of 11,500 square metres according to a design by Wiesbaden architects Bitsch + Bienstein.
The buildings are planned with four full storeys and one staggered storey. 92 residential units are spread across two buildings (46 flats). The third building will accommodate 54 flats. The flat mix comprises 52 two-room, 52 three-room, 38 four-room and four six-room flats. All 146 flats are south-facing and barrier-free. Flats for wheelchair users are also planned. All buildings have a lift, and the middle stairwell even has a bicycle lift. The buildings are surrounded by lawns, which will also include trees and two playgrounds.
Wohnungen
öffentlich gefördert Wohnungen
year of construction
construction time from 2018 until 2019
Investment volume
Investment volume







