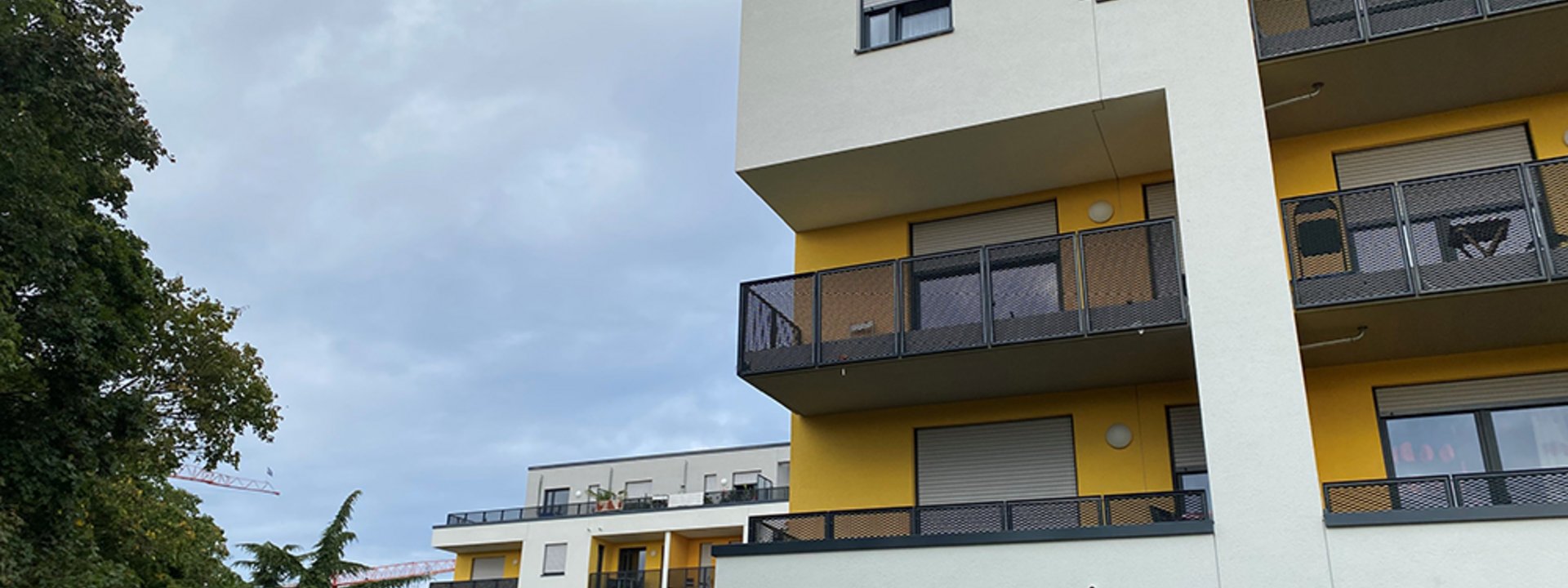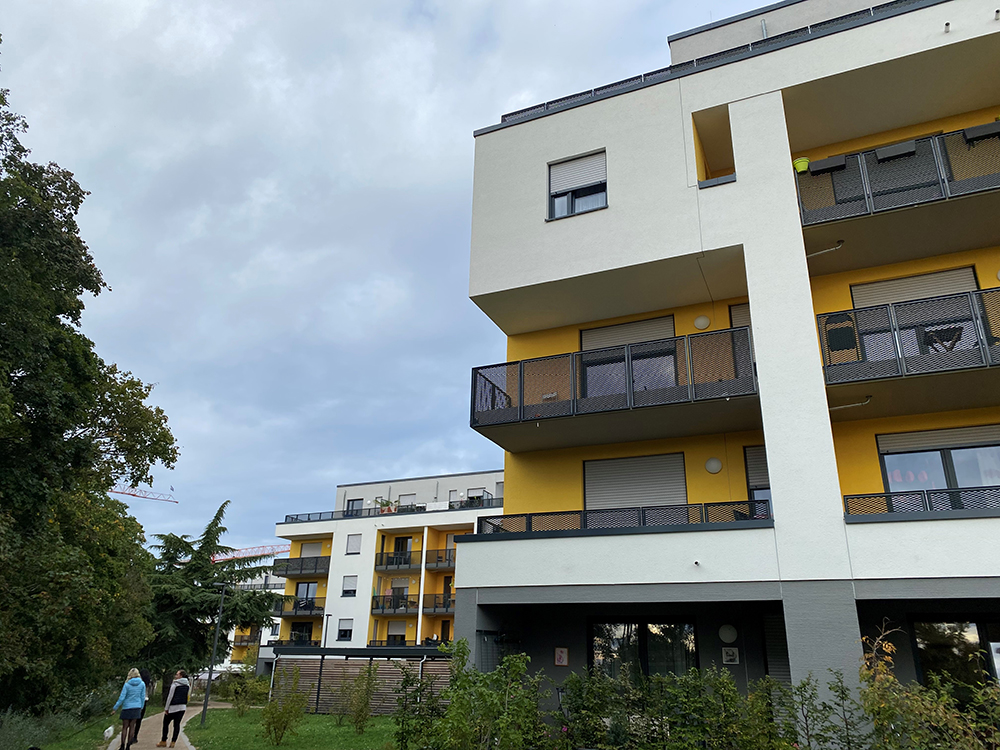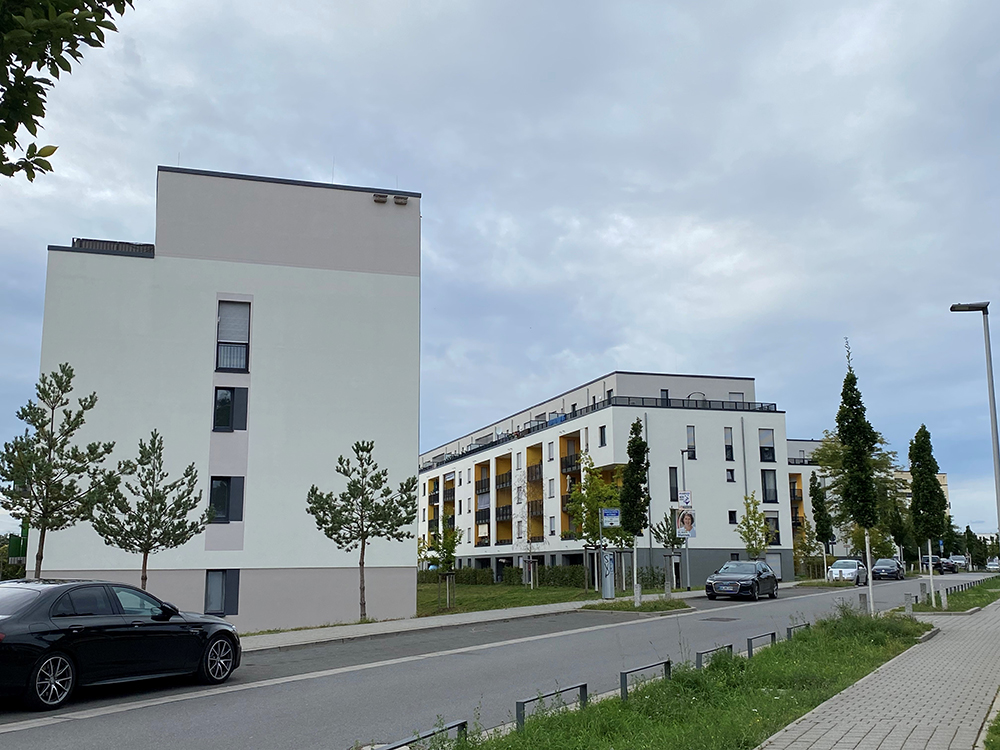
Lincoln estate B3.1
On an approximately 7,000 square metre section of construction site B 3.1, 77 privately financed flats were built to the KfW 55 standard. The design for the two buildings comes from the Darmstadt planning office werk.um architekten and - as with almost all new construction projects on the estate - envisages a heterogeneous mix of flats. Eight one-bedroom flats, 15 two-bedroom flats, 29 three-bedroom flats, 21 four-bedroom flats and four five-bedroom flats are planned. Single people will therefore find a home here as well as larger families.
All flats are south-facing and have underfloor heating. The large living space is flooded with light via windows to the north and south, making it exceptionally bright. The flats on the ground floor can easily be converted for wheelchair access if required. There are small terraces in front of them, just like the flats on the staggered floor (4th floor). The flats on the other floors have loggias and balconies. The buildings are accessed via stairwells and lifts; one larger lift per building is also planned as a so-called bicycle lift.
Wohnungen
freifinanziert Wohnungen
year of construction
construction time from 2017 until 2019
Investment volume
Investment volume




