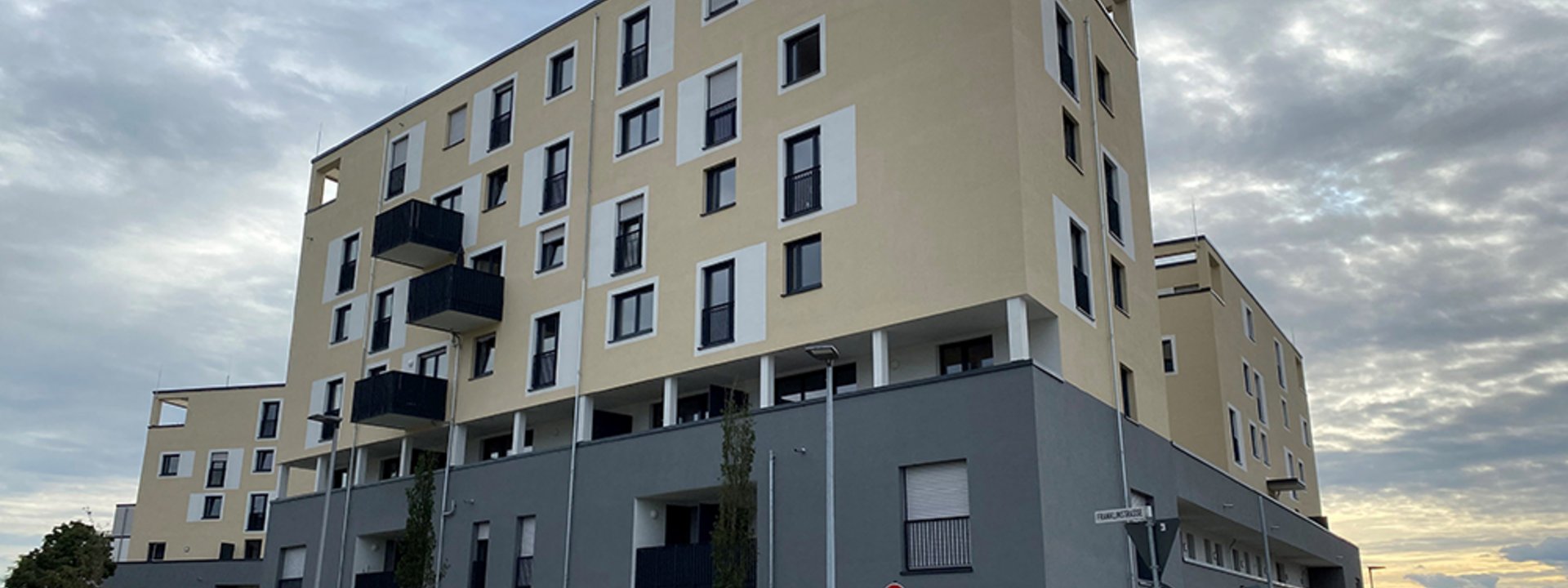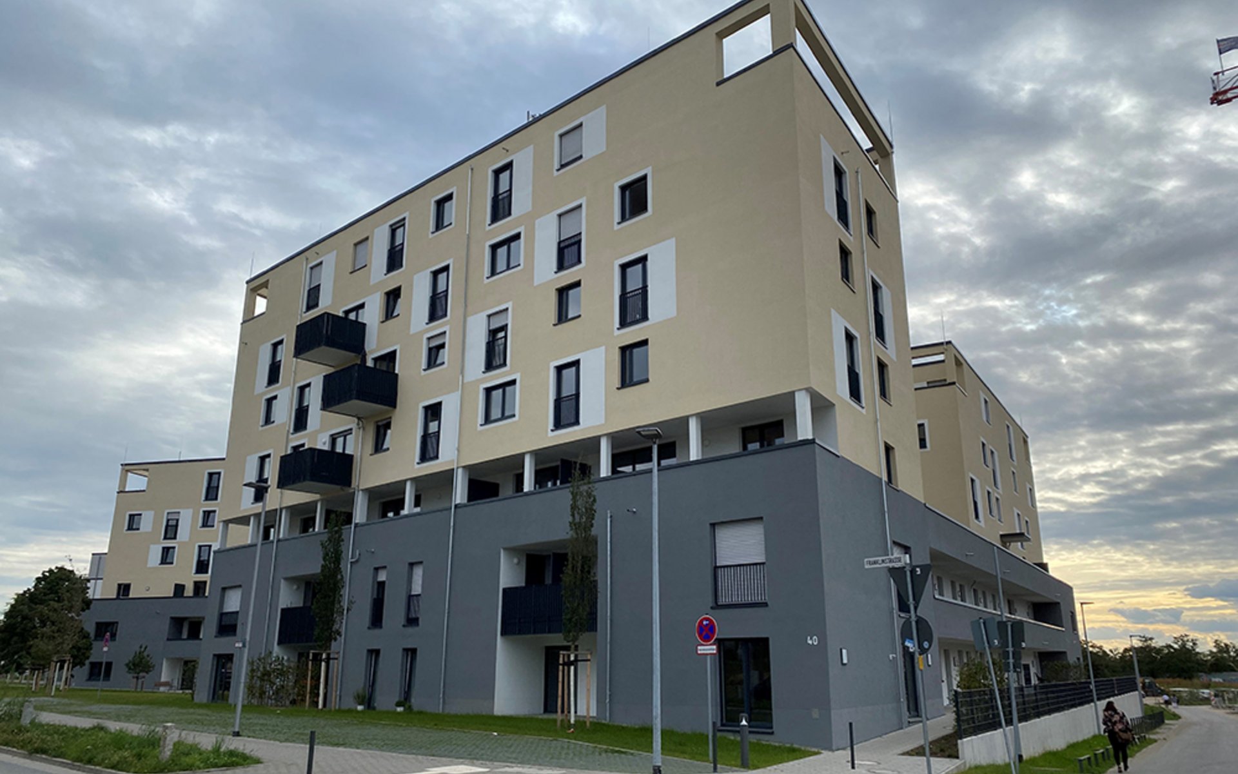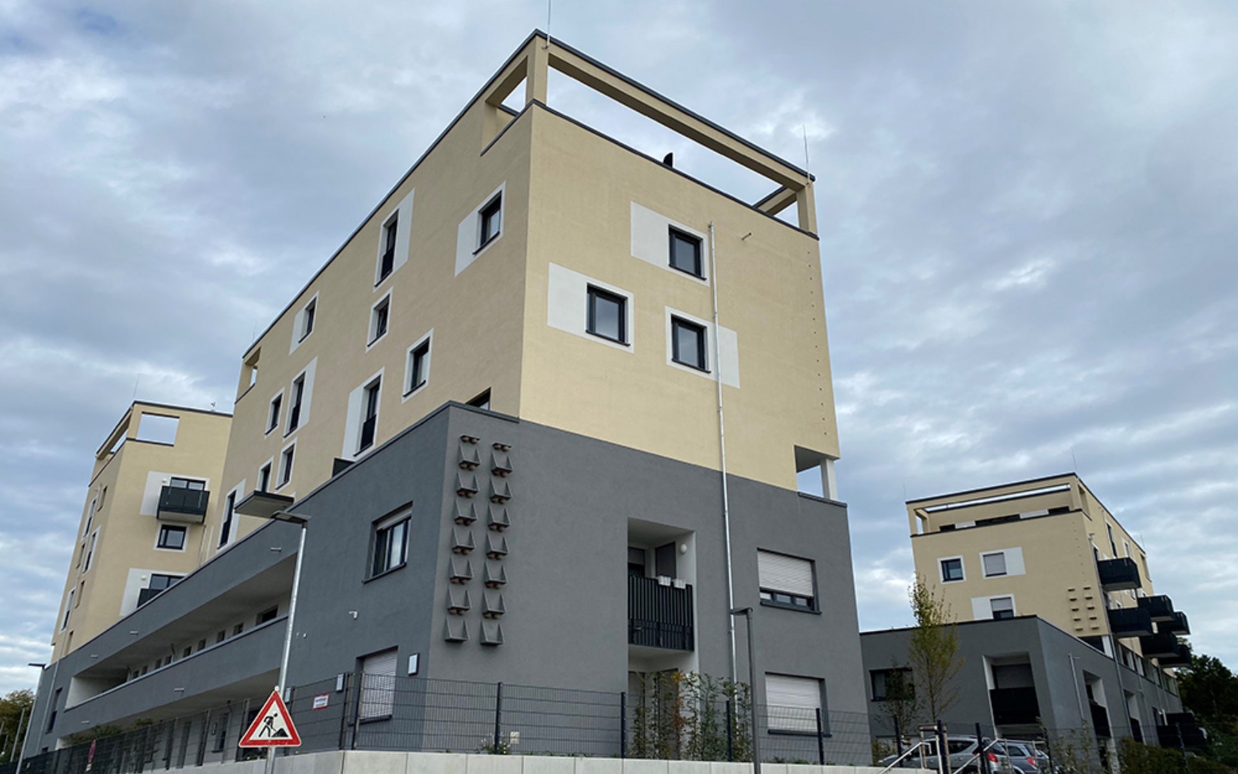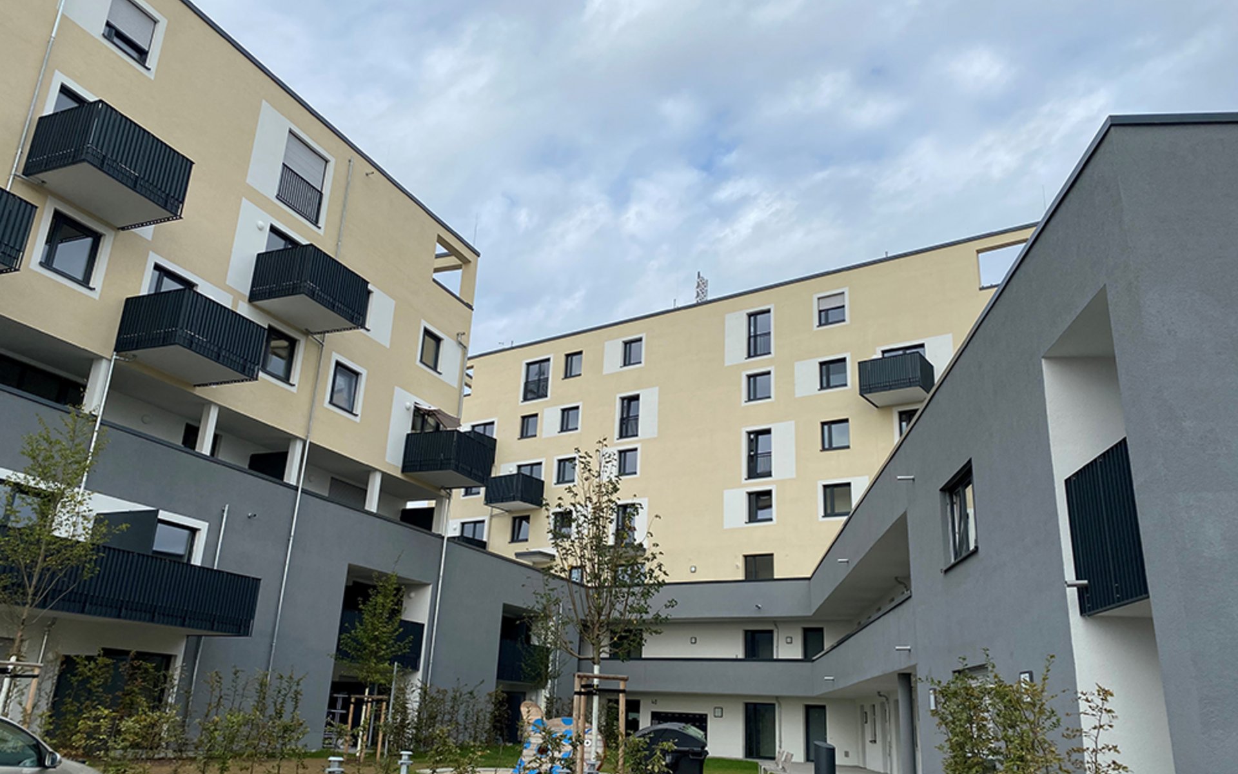
Lincoln estate: B3.3
Urban design
The proposal for construction site 3.3 completes the uniform row of terraced buildings with a sculpturally shaped structure that confidently presents itself as a "face to the park" at the neighbouring central point of the settlement. The sculptural form corresponds with the spatial edges, building proportions and volumetric references and, despite fitting into the existing geometric layout, achieves a new interpretation of the spaces and open areas close to the buildings.
Building structure
The building is divided into two typologically different areas, each of which cultivates different qualities and characteristics in orientation to the future residents and provides spatial offerings for the development of good neighbourliness and social interaction. The broad, space-creating plinth in a bulkhead design focuses on garden living in an intensive neighbourhood. With small-scale spatial diversity in the form of a linear village, loggias and close proximity to the garden, this part of the building offers the senior flats a framework for the development of a close, diverse neighbourhood with the possibility of self-determined proximity. Three sculpturally shaped, simple structures of different heights rise on top of the privately financed part of the programme.
They are characterised by a strong external orientation on all sides, i.e. they have exchanged the reference to the floe for a distant view. Between the two parts of the building, on the 2nd floor, there is a barrier-free accessible garden level for meetings and joint activities for all residents, e.g. communal gardening, children's playground, benches, pergolas, etc. Due to its location on the roof of the plinth structure, a more private atmosphere is ensured here in contrast to the semi-public ground floor courtyard areas.
Flat structure
Most of the 1- and 2-bedroom flats are arranged in the plinth, whereby even in the small 1-bedroom flats, separate dining and sleeping areas are ensured as a minimum standard through zoning; all flats have sheltered loggias as outdoor space.
The rising components on the upper floors 2-6 are predominantly privately financed medium-sized and large flats with a strong connection to the outside, characterised by exposed balconies and mostly three-sided orientation.
Wohnungen
freifinanziert Wohnungen
öffentlich gefördert Wohnungen
year of construction
construction time from 2019 until 2021
Investment volume
Investment volume





