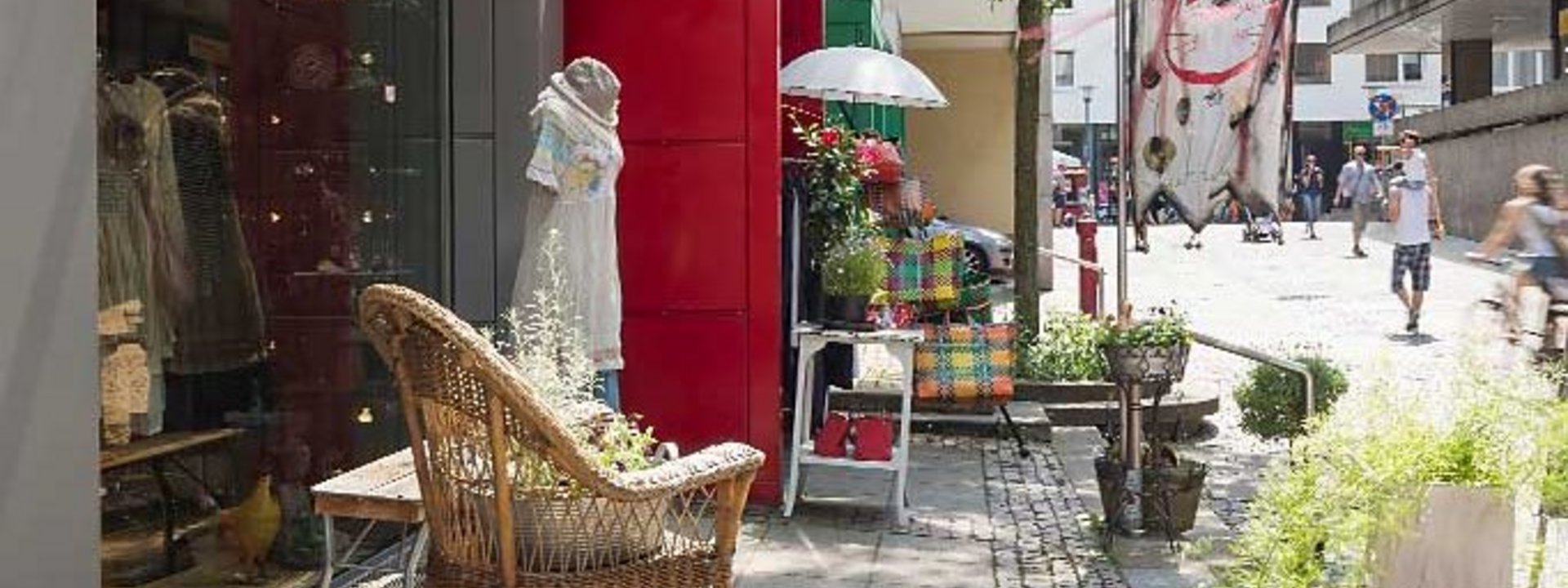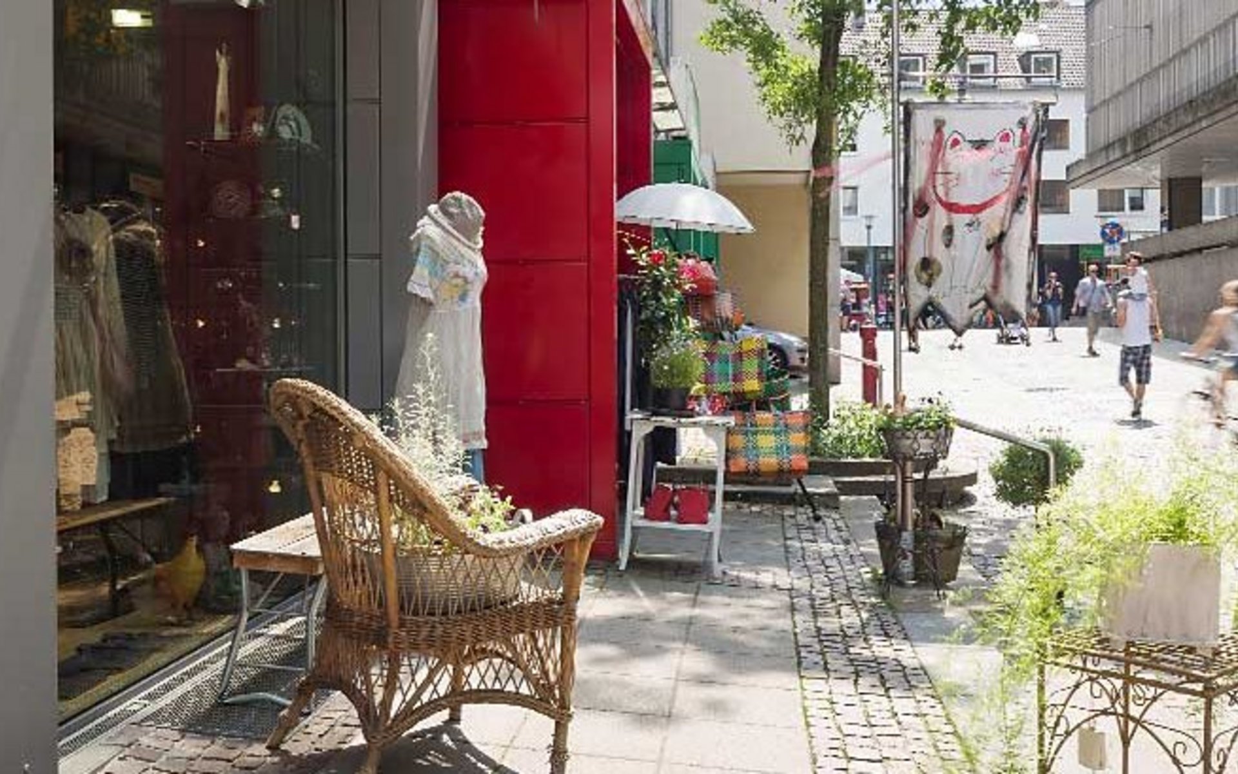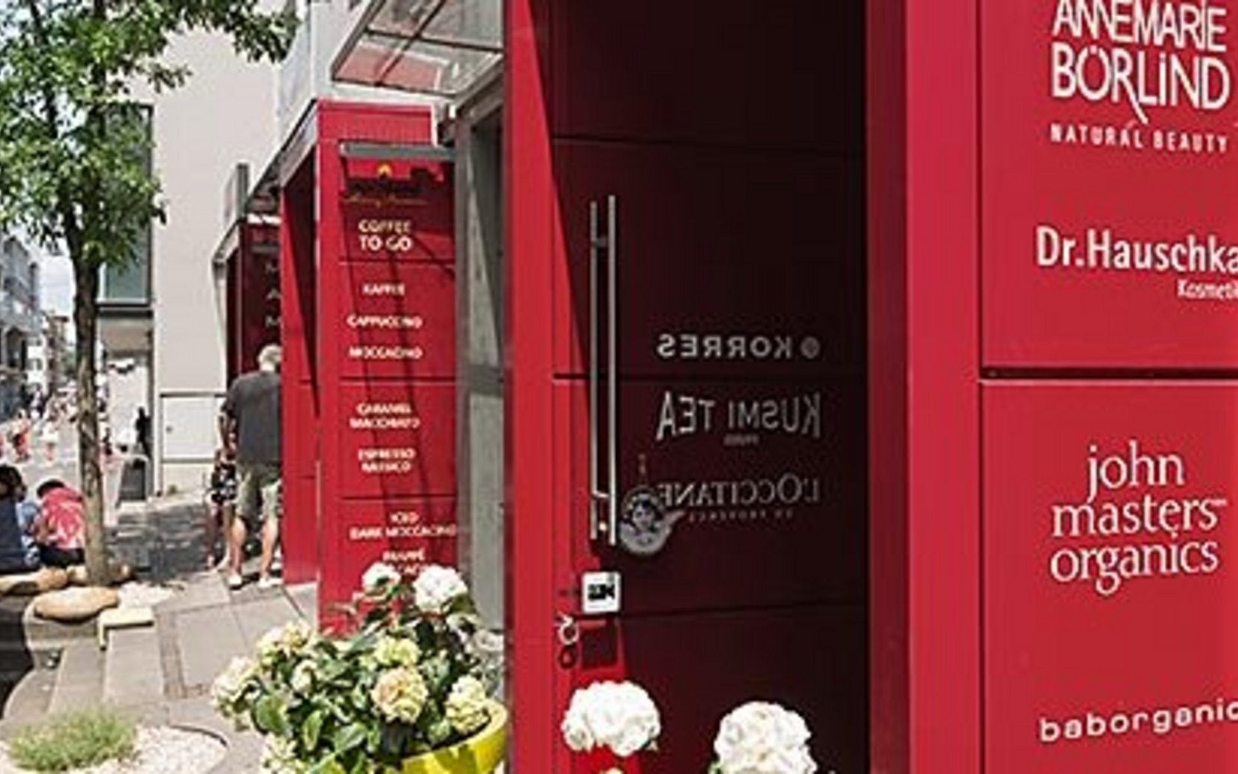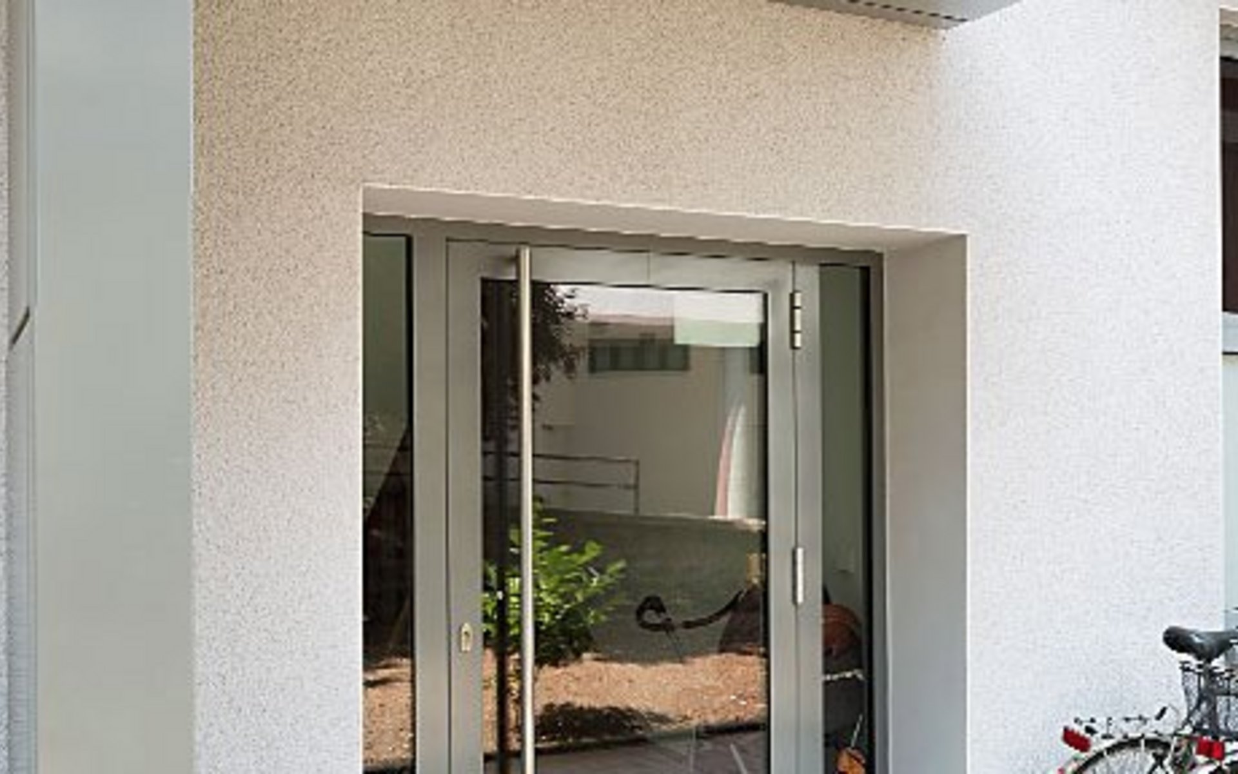
Luisenstrasse 16-26
Almost exactly 50 years after the construction of the residential and commercial building at Luisenstrasse 16-26, bauverein AG was faced with the question: to demolish or not to demolish? The commercial space no longer had the usual technical equipment, and a large-scale modernisation was unavoidable if the building was to be adapted to the now greatly changed residential environment - Luisenstrasse had been converted into a pedestrian zone in the meantime. bauverein AG decided in favour of the latter. This was also to prove that the city centre is just as good a place to live as it is to work and shop.
Refurbishment work began in 2002. The commercial areas on the ground floor, some of which were quite small, were not changed. Instead, the flats above were gutted, their floor plans changed and the entrance situation of the six shops was redesigned by giving each shop a tunnel-like porch in signal red. An eye-catcher that dominates the appearance of the entire row of houses and attracts more attention to the shop operators, including a café bar and a clothing shop.
The planners were able to let off steam on the upper floors: Here, in order to provide the flats with more light, French windows were installed, balconies and loggias or conservatories were created and the entire top floor was converted. By combining living space on the third floor and the top floor, spacious maisonette flats with roof terraces were created in a prime city centre location - proof that the city centre can also be an attractive address after closing time. Following the refurbishment, the living space in the 24 residential units amounts to 2,123.6 m².
Photos: © Frank Seifert, www.frank-seifert.com
year of construction





