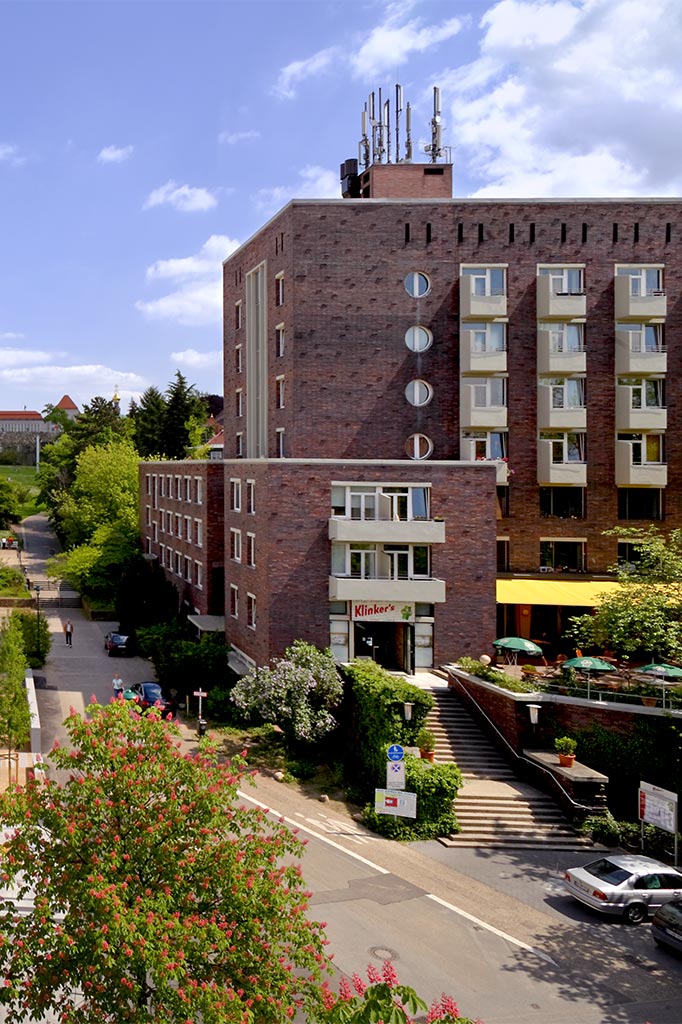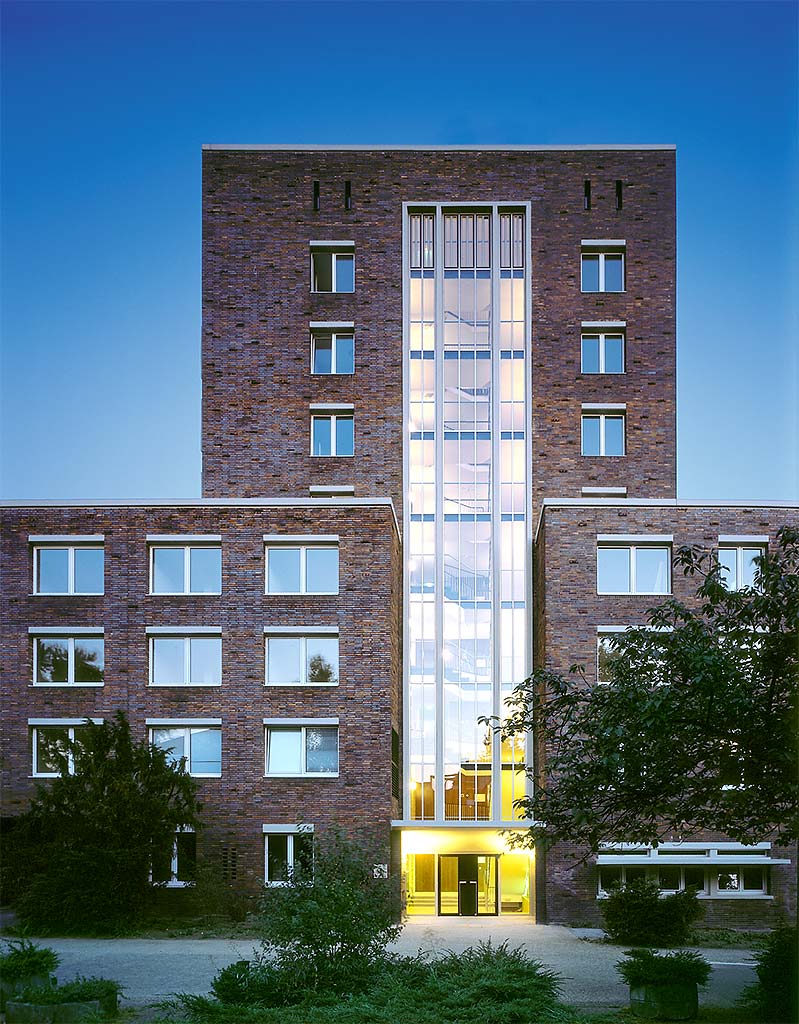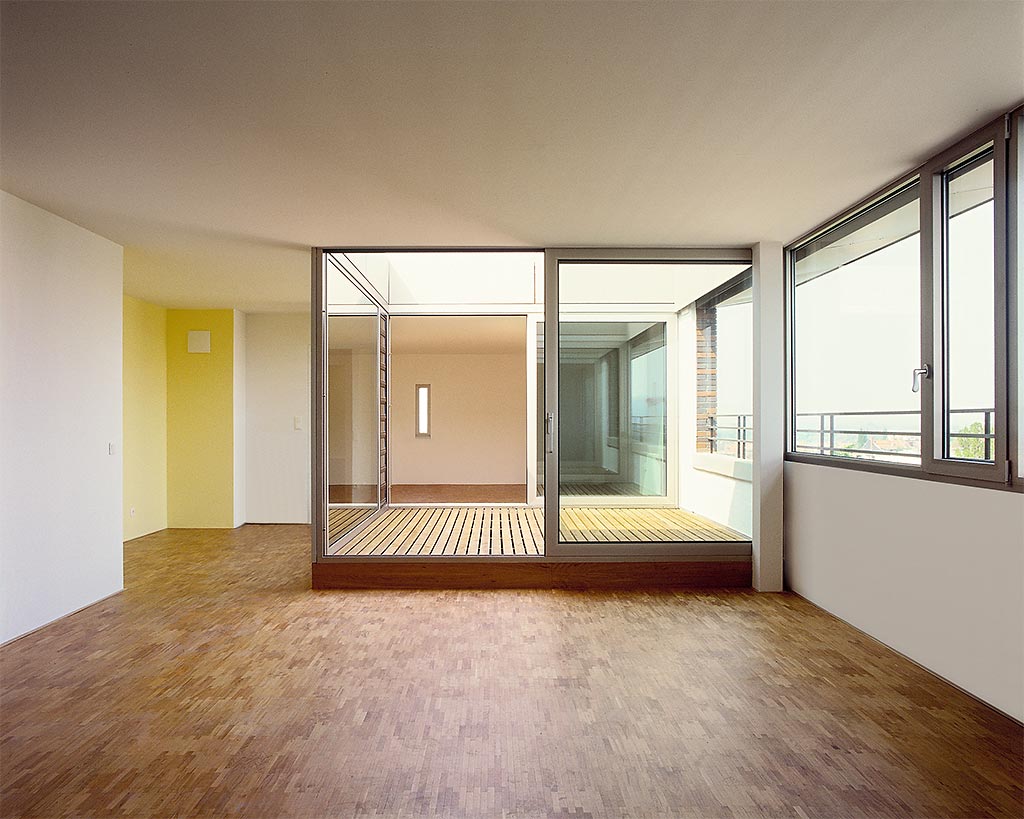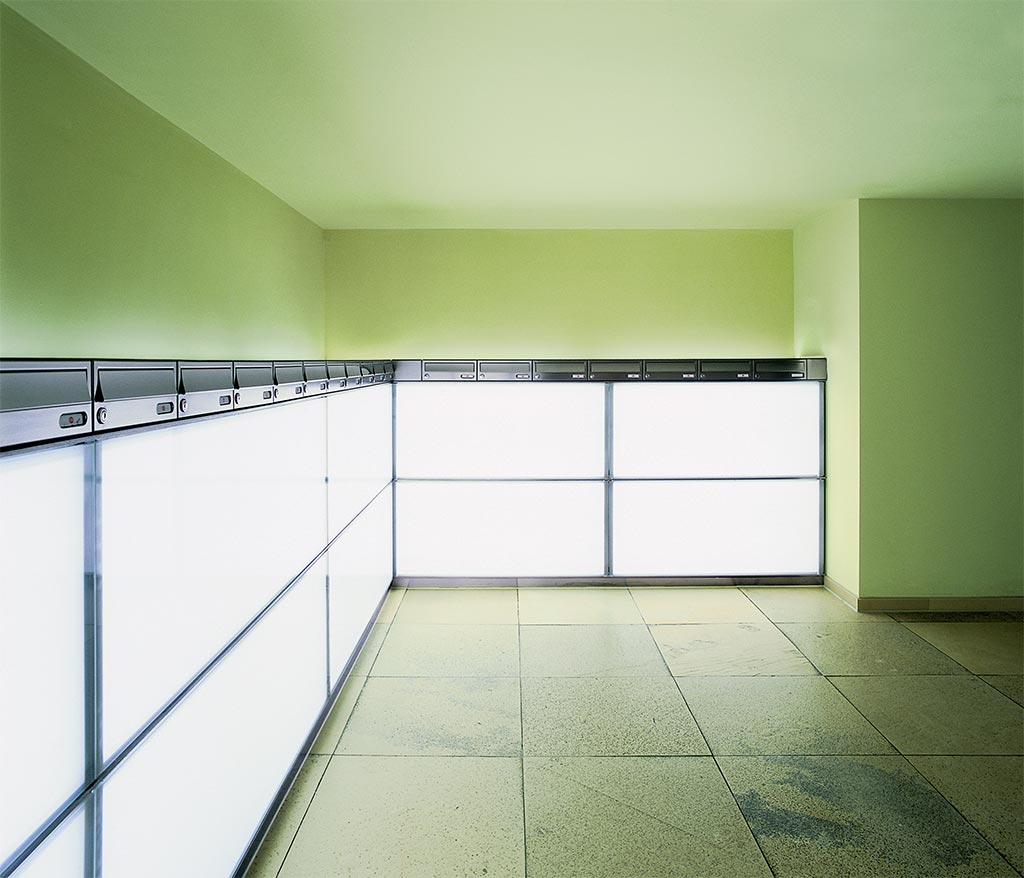
Neufert master building | Pützerstraße 6
The masterpiece designed by Ernst Neufert in 1951 was labelled a "hideous thing" by one mayor of Darmstadt, while for others the former "single people's home" is a prime example of rational architecture. Regardless of whether the sight of the Trutzburg-like building produces admiration or aversion - the "Bullenburg", which was listed as a historical monument in 1986, leaves no one indifferent.
The plans for Neufert's home for single people were first presented in 1951 at the "Man and Space" exhibition in Darmstadt. Neufert, a student of Bauhaus architect Walter Gropius, was already a professor of architecture at the TU Darmstadt at the time. The original apartment block, intended for war returnees and bachelors, included 131 small flats, eight 2-room and 15 3-room flats as well as a restaurant. Neufert's masterpiece is characterised by the cubic form of the interlocking, unevenly high structures, but also by the strictly rational structure of the building. Almost all of the flats are planned according to a basic scheme and furnished in a minimalist style. Neufert took particular care in the design of the striking façade, which is made of dark hard firebrick and whose simplicity is only broken up by the deliberately white balconies and the glazed stairwell.
As the tiny flats were becoming increasingly difficult to let and the technology no longer met modern standards, the decision was made to remodel the Meisterbau. The architects, Ramona Buxbaum and Peter Karle, designed a new spatial concept based on a complete removal of the interior while preserving the listed building elements: in order to gain space for larger flats, they cancelled the cell-like division and merged floors. The result is 82 flats, some of which are spread over two storeys.
Photos: © Eicken und Mack Fotoproduktion
year of construction
Modernisation period from 2000 until 2002





