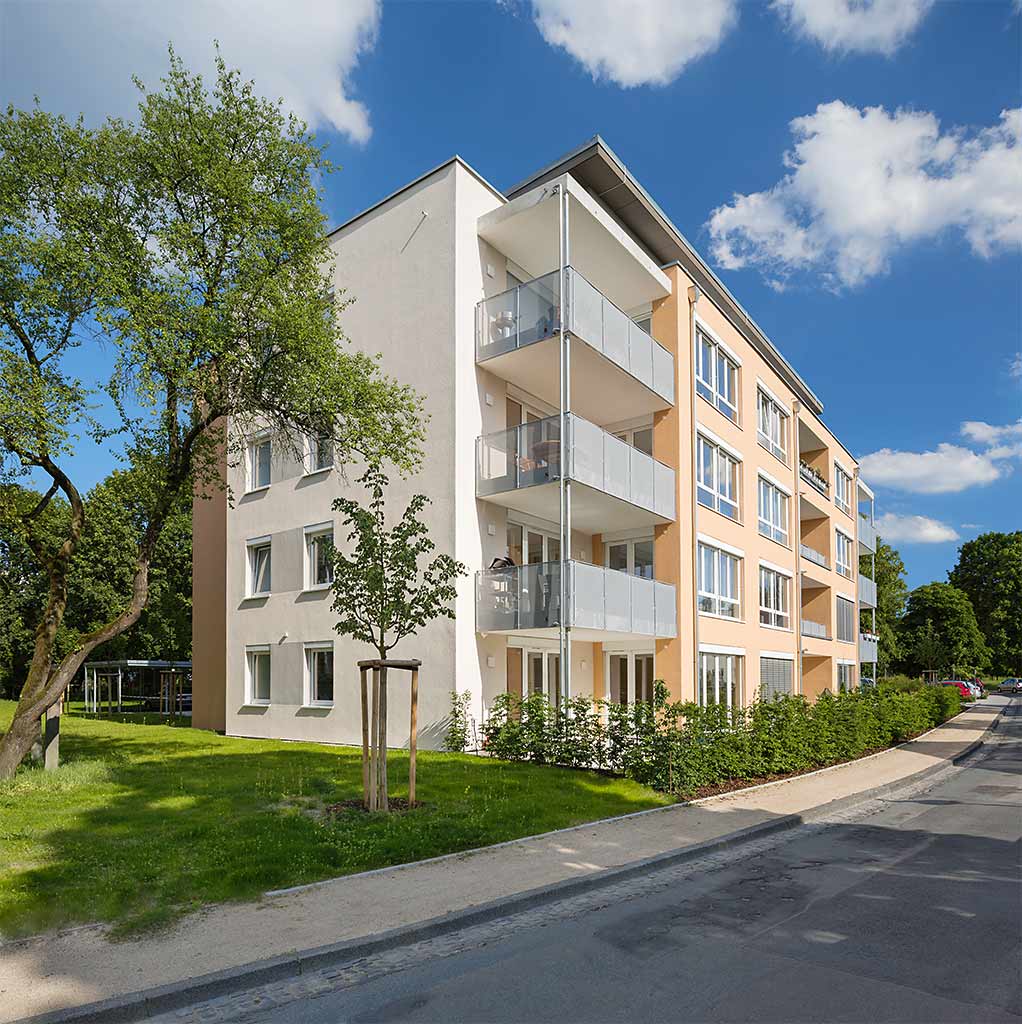
Oppenheimer Street 2
Relatively soon after the transformation of the "Postsiedlung" neighbourhood had begun, it was realised that the buildings in Oppenheimer Strasse - unlike the houses in Binger Strasse or Moltkestrasse, for example - were not suitable for renovation with a subsequent extension. The reason for this was the poor building fabric or the completely outdated building services and the outdated floor plans. Like the houses at Oppenheimer Strasse 7-19, the building at Oppenheimer Strasse 2 was demolished.
In its place, a new building with 14 flats and a total living space of 1,478 m² was erected in 2012. An increase of nine flats compared to the original residential building. The Darmstadt Design Advisory Board, which had been set up in the meantime, had the right to participate in the planning process. The most important prerequisite for the approval of the planned new building was that it should fit in with the established surroundings of detached terraced buildings built in the 1950s - not only architecturally, but also in terms of the colour scheme.
The result is a discreet, four-storey building with a dynamic appearance thanks to the projections and recesses and a recessed top floor. Spacious roof terraces adjoin the sides of the building; the view from the top floor extends as far as the Odenwald forest! The floor-to-ceiling windows, which provide the well-designed rooms with optimum light, are a characteristic feature of the building. A warm shade of orange was chosen for the façade in combination with restrained beige - colours that ensure that the new building blends in perfectly with its surroundings despite its modern architecture, without blending in.
Photos: © Frank Seifert, www.frank-seifert.com
year of construction


