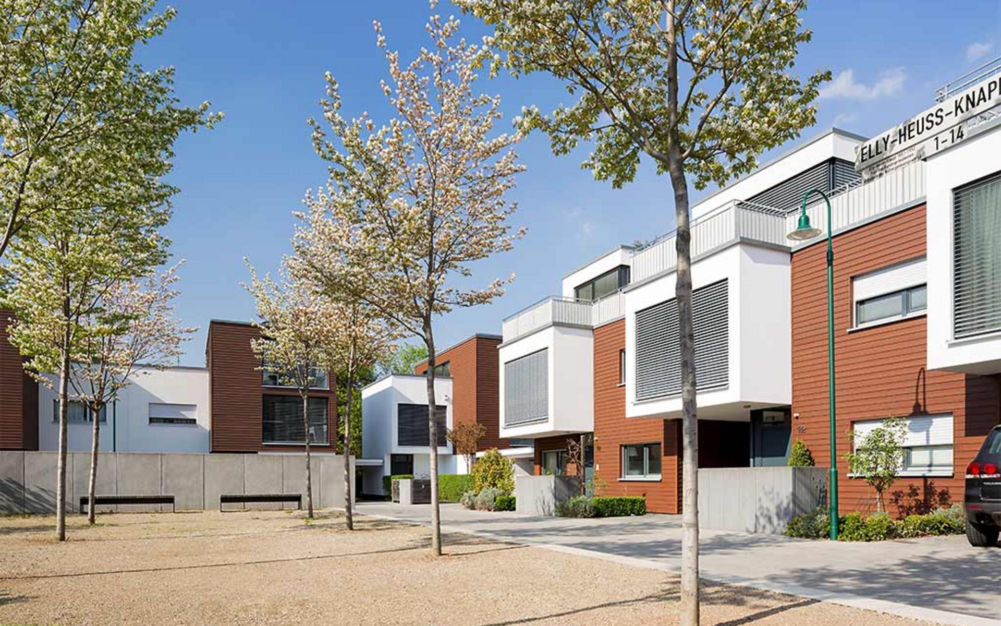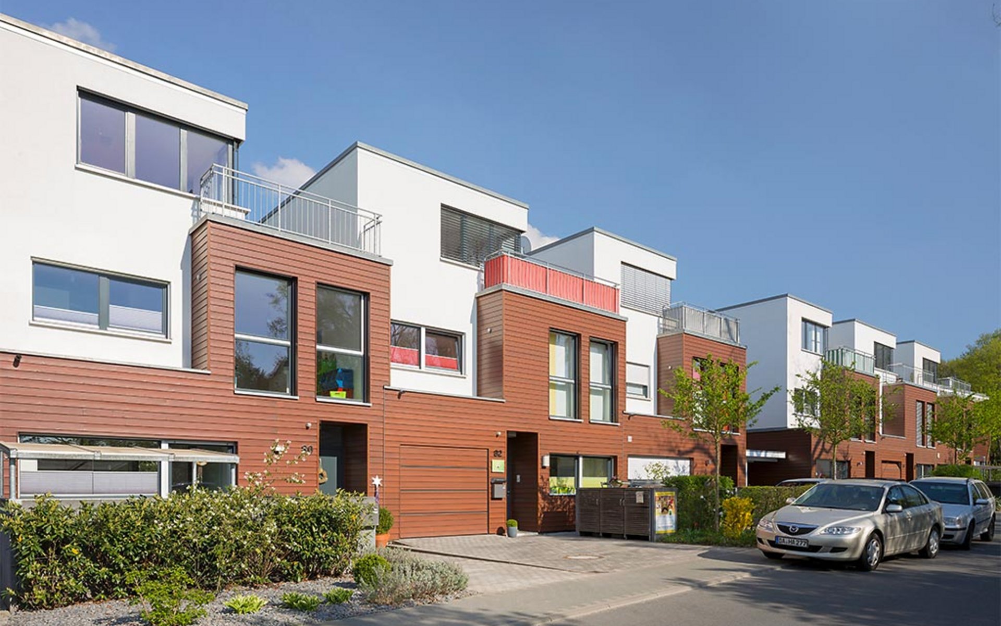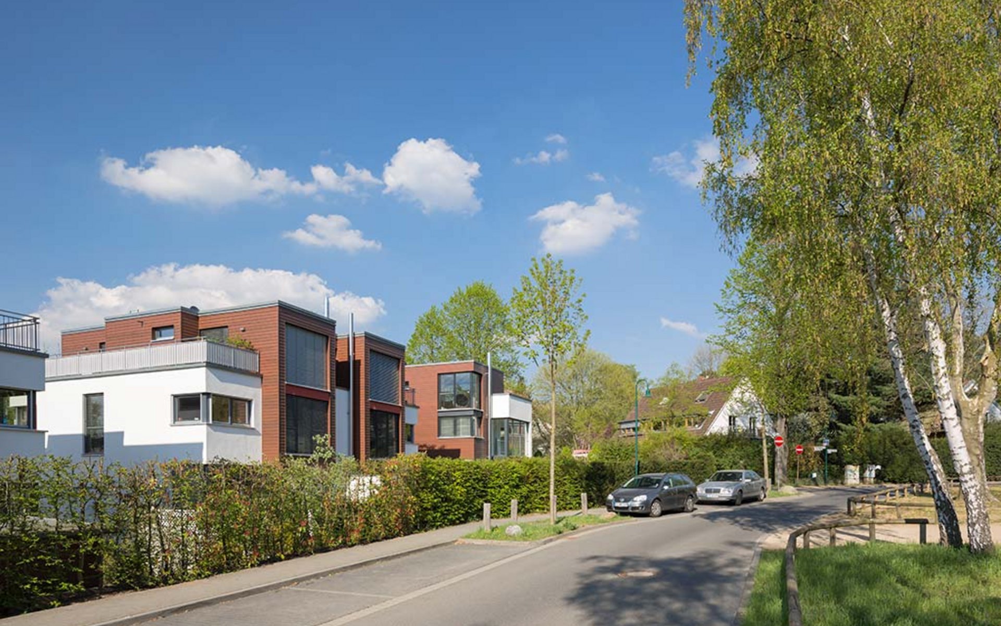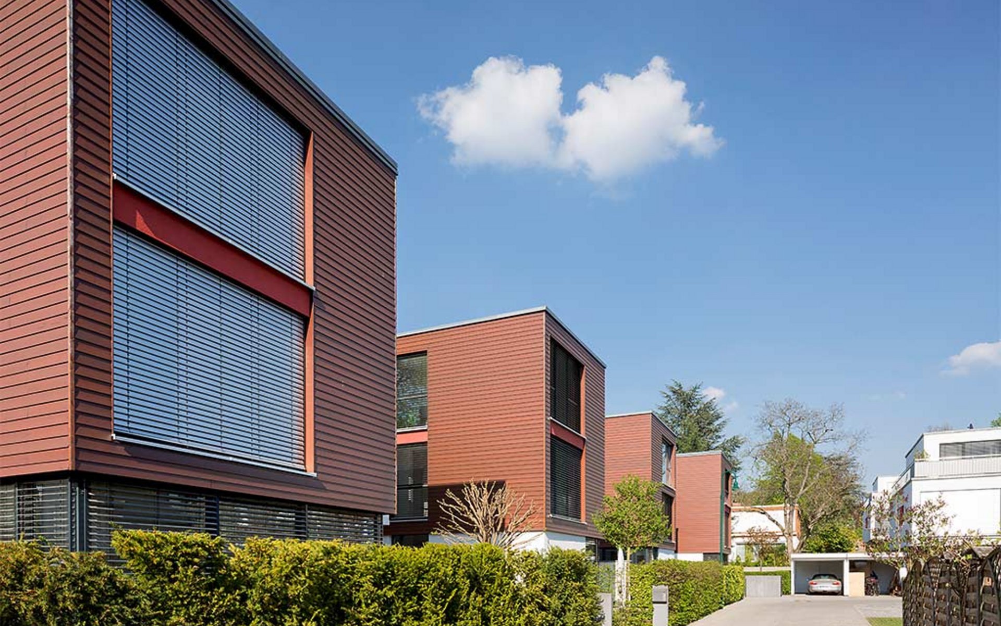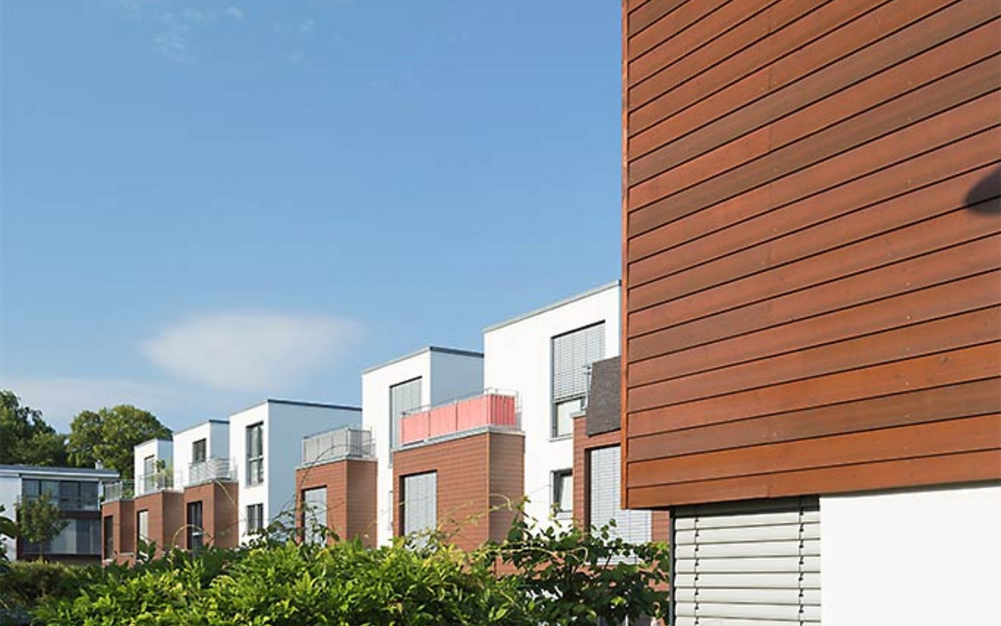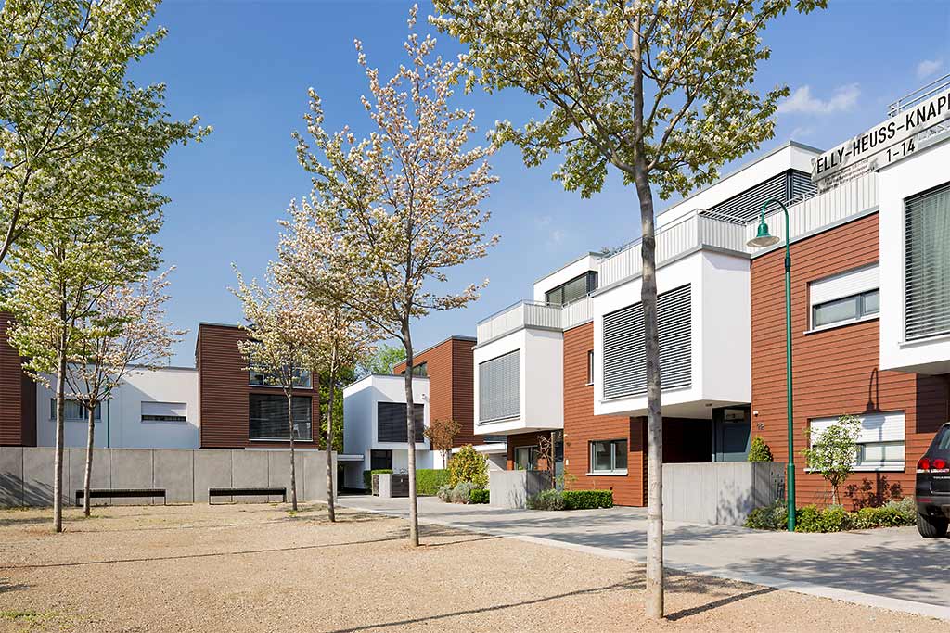
Alte Gärtnerei" neighbourhood | Martinstrasse / Elly-Heuss-Knapp-Weg / Edith-Stein-Weg
Interlocking cuboid and cube elements, some of which are pulled out of the building fronts to make room for small balconies and intimate terraces - anyone looking at Professor Alfred Jacoby's concept for the "Alte Gärtnerei" residential quarter, which was designed between 2005 and 2007, is inevitably reminded of the Bauhaus school. However, the play with cubist elements and the formal language typical of the Bauhaus is not the only stylistic device. The Bessunger Stadtvillen are also an eye-catcher, a successful example of modern urban architecture, thanks to the use of dark spruce wood, reminiscent of Swedish holiday homes or North American forts, which is used to clad various parts of the façades. Plain white plaster and dark wooden panels - an attractive, exciting contrast and an alternative to the soullessness of terraced housing estates designed on the drawing board. The urban development of the site was carried out in cooperation with Gemeinnütziges Siedlungswerk Frankfurt GmbH (GSW), which built half of the 26 buildings.
Inside, too, the city villas - the complex consists of individual houses, groups of two and three - have little in common with an average detached house: the houses offer between 158 and 237 m² of living space on two storeys and a staggered storey; huge window areas ensure brightness and make the living space appear even larger. The energy concept, which relies entirely on the use of geothermal energy, is particularly innovative. Each house has its own heat pump and the energy pumped out of the ground is used to heat the rooms in an ecologically exemplary manner. This means that residents are largely independent of oil and gas prices. A controlled ventilation system ensures that less ventilation is required via the windows.
Photos: © Frank Seifert, www.frank-seifert.com
year of construction



