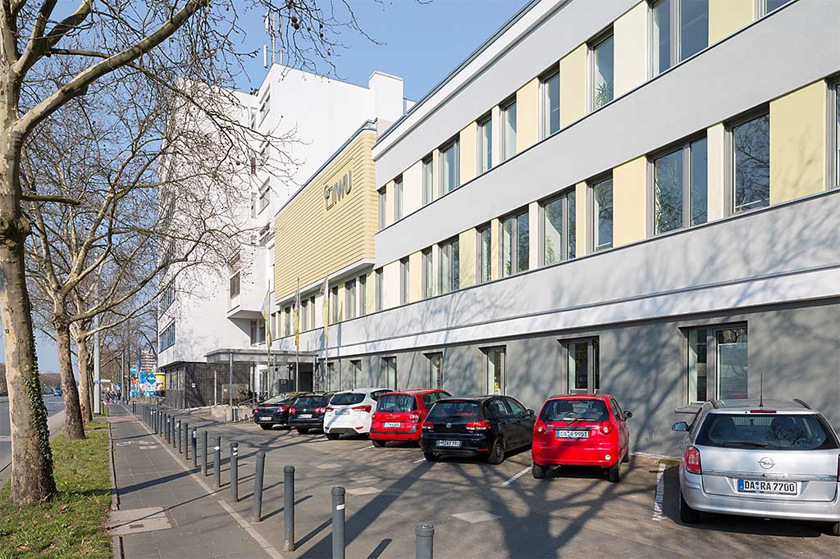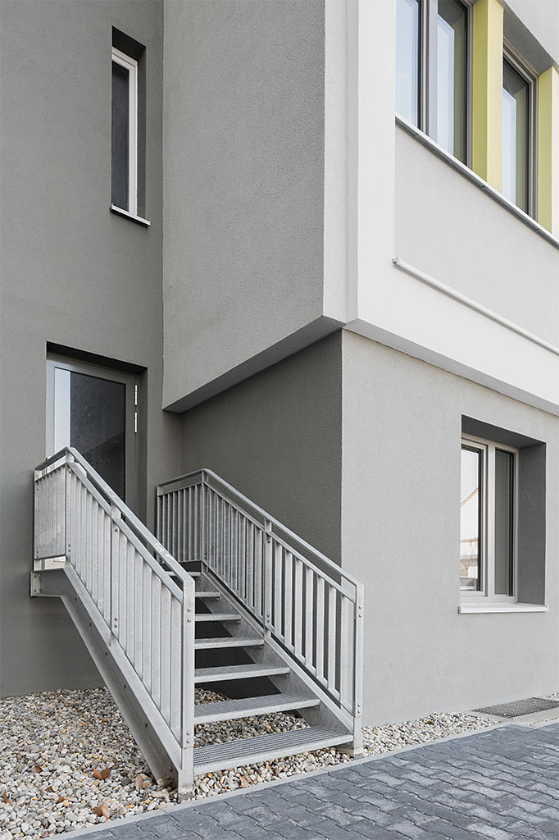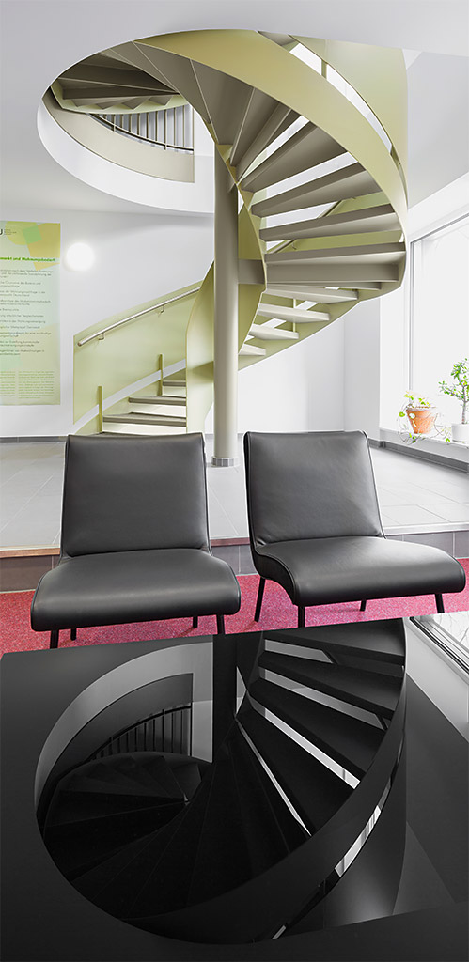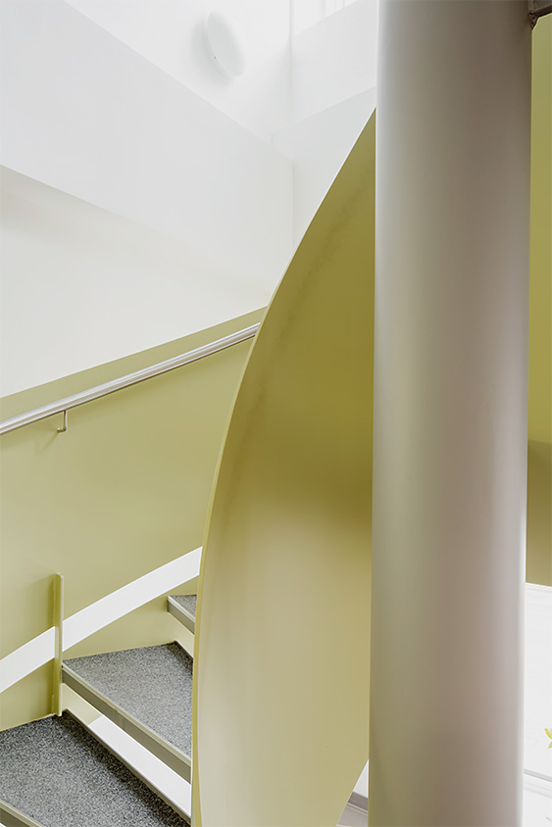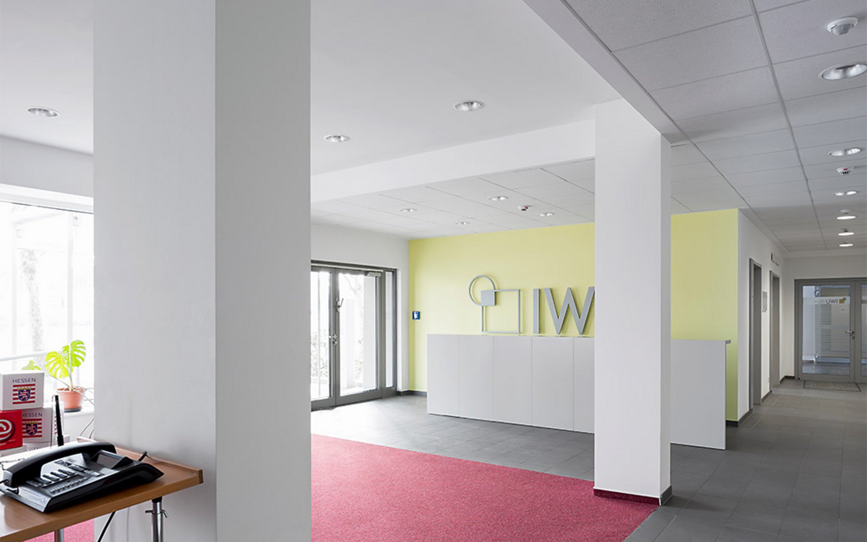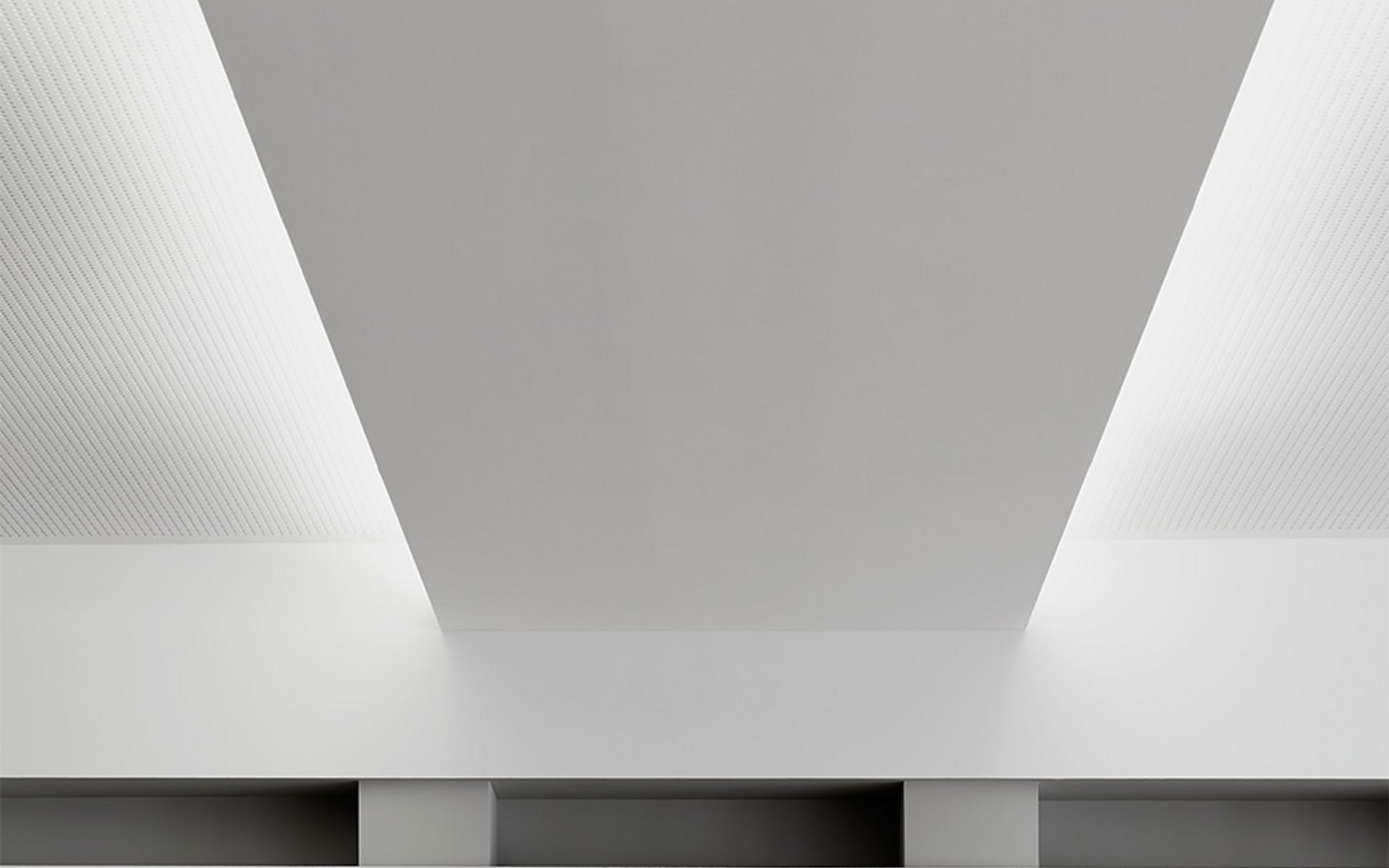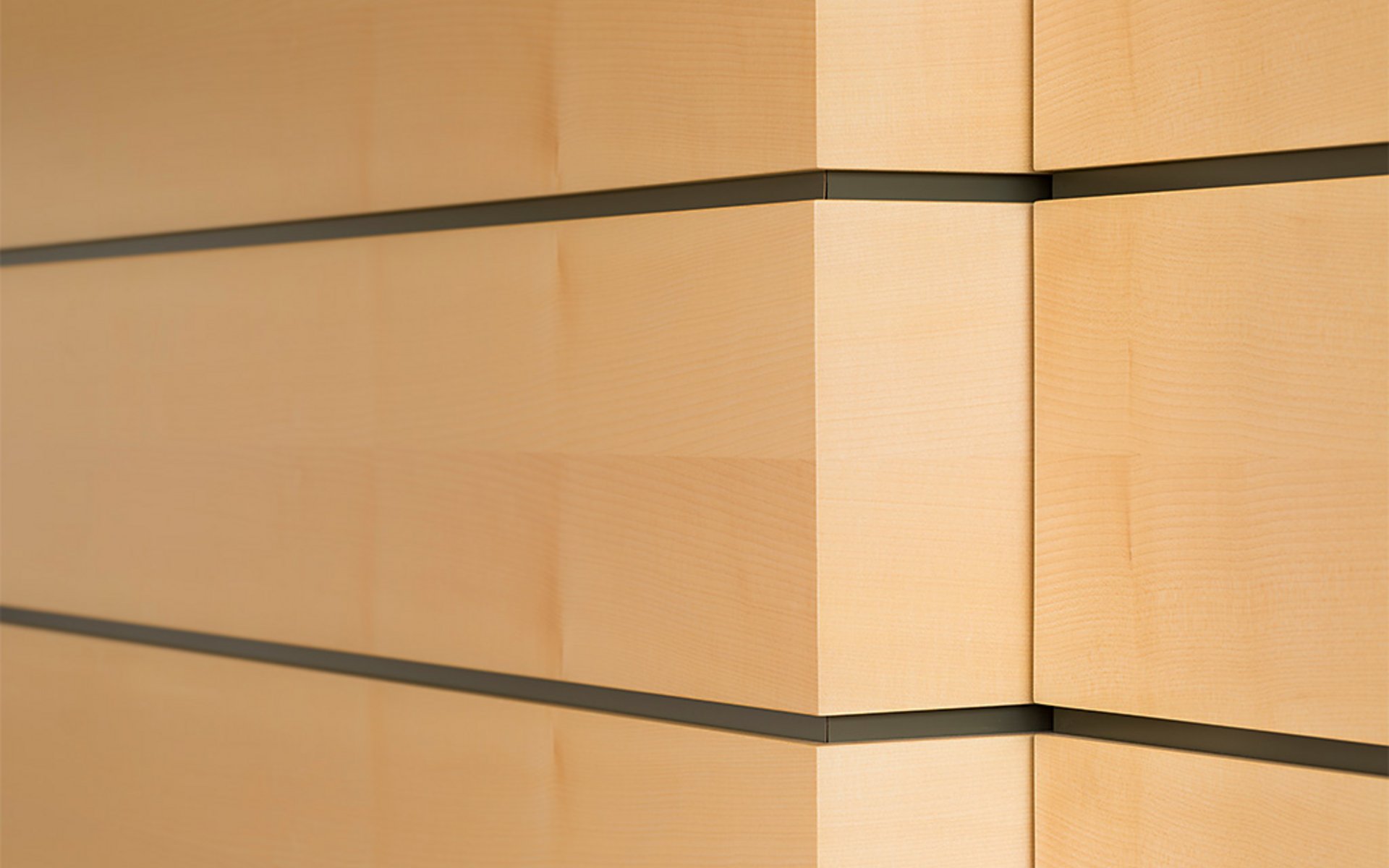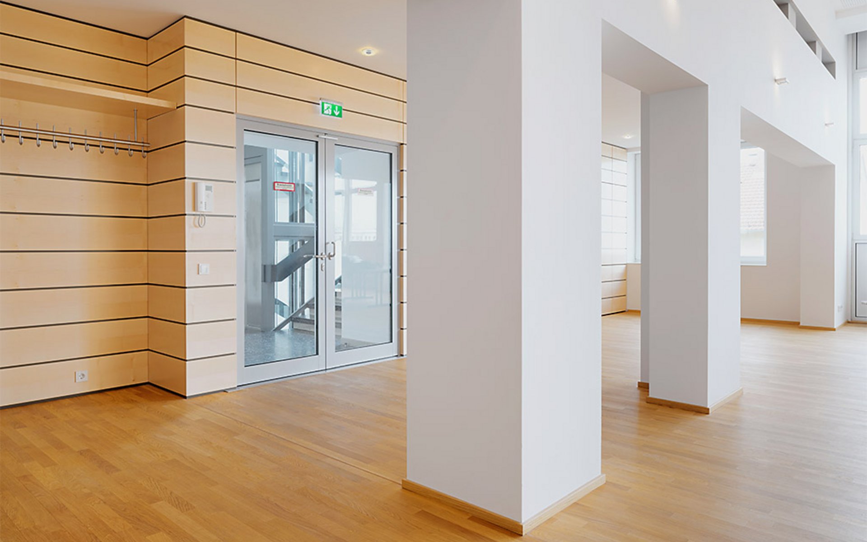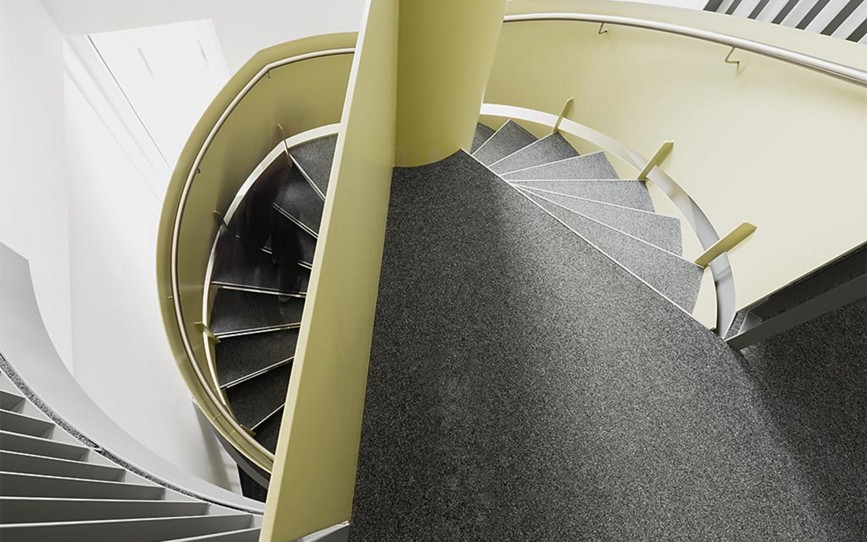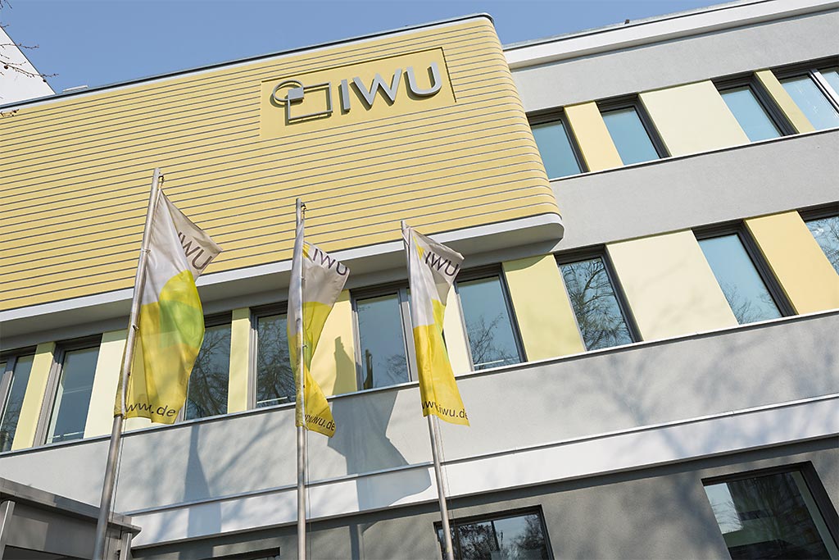
Rheinstraße / IWU
The administration building at Rheinstrasse 65 shared the fate of its neighbouring building: The building was getting on in years in terms of its fabric and building services. In addition, a solution had to be found for its future use. bauverein AG took on this task - and decided on an ambitious project: the building, located on a traffic artery, was to become an office building renovated to passive house standards. It quickly became clear that sound insulation was an important issue. As did the question of whether and by what means the old building could be transformed into an energy-saving building. Together with the renowned "Institut Wohnen und Umwelt" (IWU), which was secured as a tenant, and the architect Stefan Reuther from planungsgruppeDREI, the planning finally got underway.
In the course of the remodelling, which began in 2010, extensive changes were made to the floor plan, a library and meeting rooms were created and comprehensive sound insulation was installed. One of the IWU employees' main requests was an internal staircase, which would enable short distances. Major interventions in the fabric of the building were necessary: in order to bring the building up to passive house standard, the entire façade had to be provided with a layer of insulation up to 30 centimetres thick. The basement and storey ceilings were also insulated and the existing windows replaced with triple-glazed units. In addition, the roof was renewed and a specific ventilation system was installed. An innovative night cooling system enables the rooms to be cooled down via the ventilation system. The former district council meeting room on the first floor has been transformed into a modern conference venue and can be hired for events. In 2013, Rheinstrasse 65 was honoured with the "Green Building Award".
Photos: © Frank Seifert, www.frank-seifert.com
year of construction
Modernisation period from 2010 until 2011



