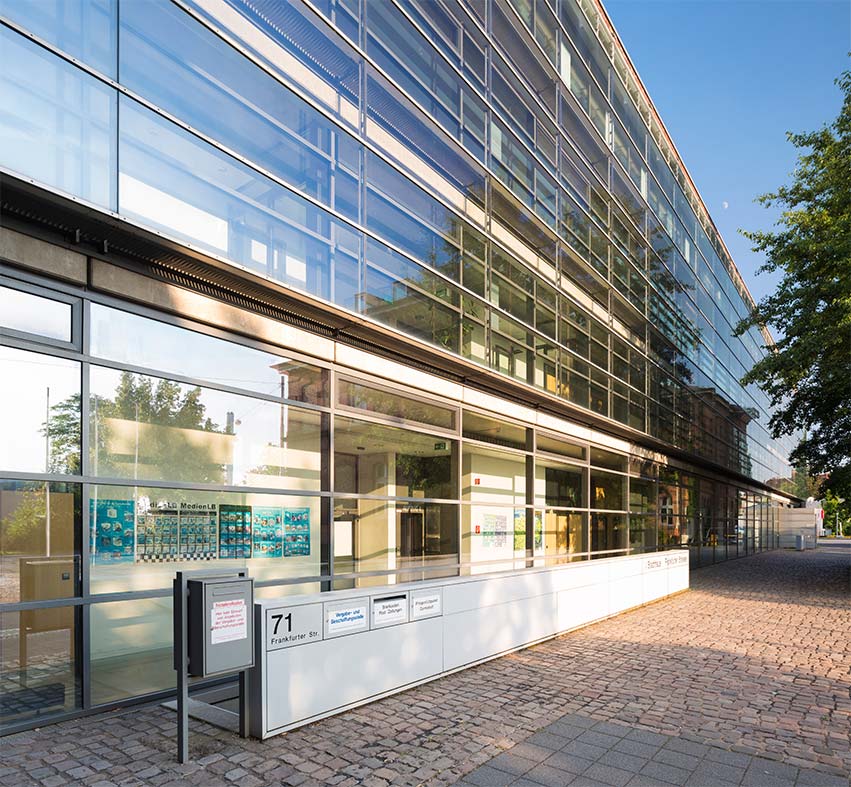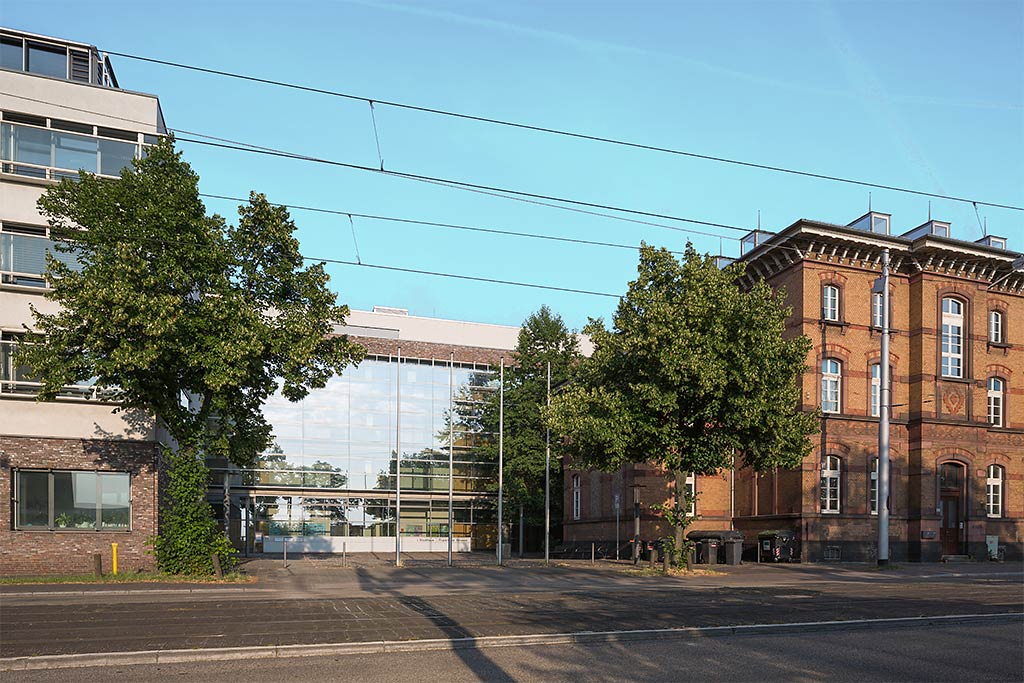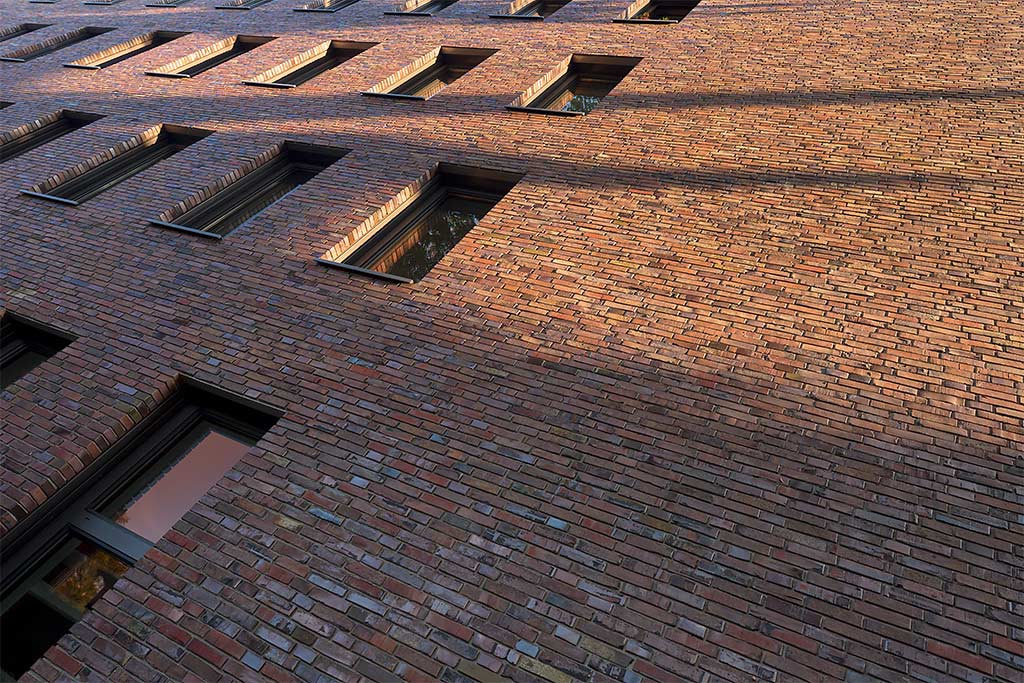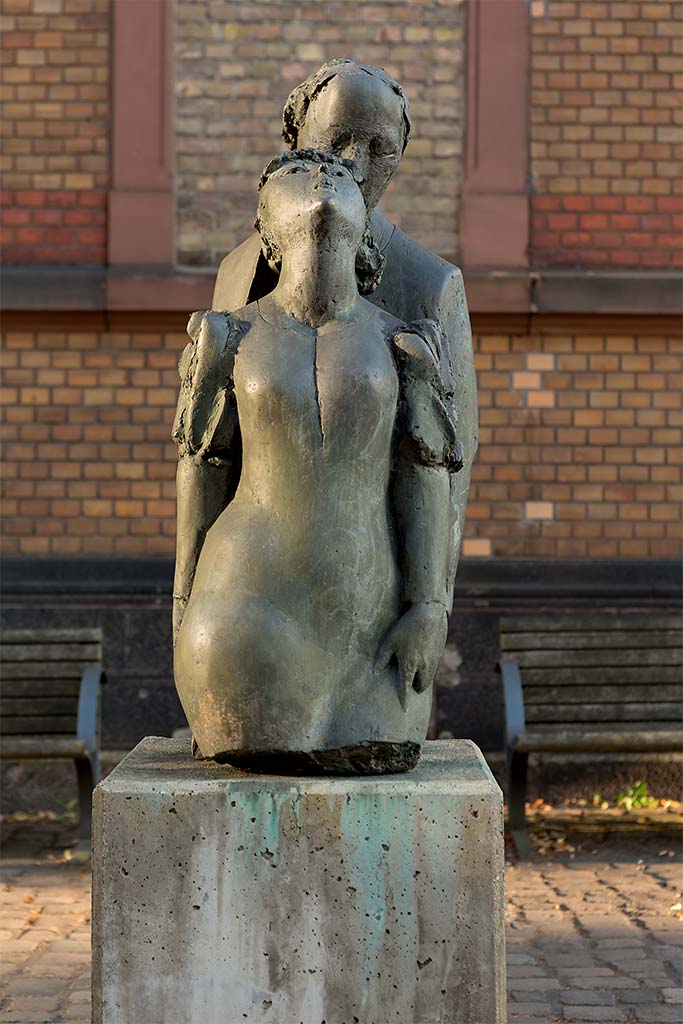
Townhouse Frankfurter Straße 71
When new buildings rise up next to an old one, this can create an exciting contrast or just appear carelessly thrown together. This is all the more true if it is a listed ensemble. In this case, the surroundings must be treated with particular care. Integration almost becomes a duty. Not an easy task for the planners, but they mastered the challenge successfully by focussing on both integration and contrast. The dark clinker brick office building with 13,700 m² of floor space, which was erected in the second construction phase of the Bürgerpark planning, visually continues the lighter-coloured clinker brick façade of the former slaughterhouse administration buildings. However, it does not look like an extension, a modern copy. Quite the opposite: large glass fronts emphasise the building's independence. A contrast, but one that does not detract from the harmony.
The planners used another clever trick by resorting to the comb shape, as this allows the creation of quiet inner courtyards at the rear of the building facing the residential neighbourhood. For the employees of the city administration, which is housed in the town hall, this has the advantage that they largely look out onto these inner courtyards. They also benefit from the large window fronts and a special highlight: the entire building is naturally lit. The corridors, for example, are also supplied with daylight thanks to built-in skylights. The same applies to the car parks, which are illuminated by built-in skylights. The concept for the sanitary facilities is also sustainable: the toilets are energy-efficient vacuum toilets that are fed by cisterns to save drinking water.
Photos: © Frank Seifert, www.frank-seifert.com
year of construction





