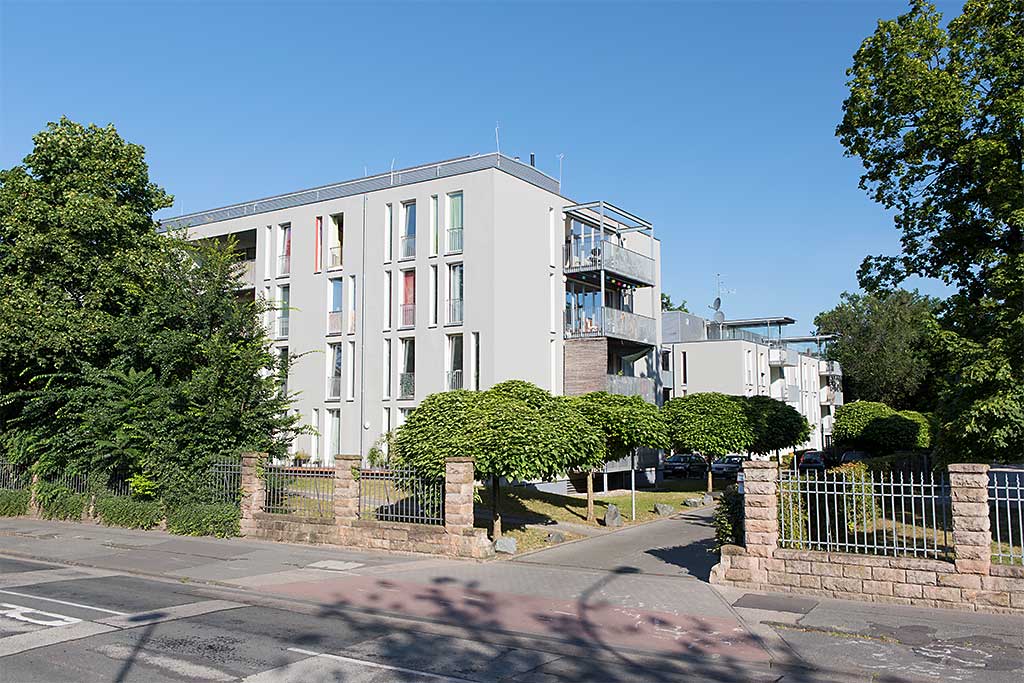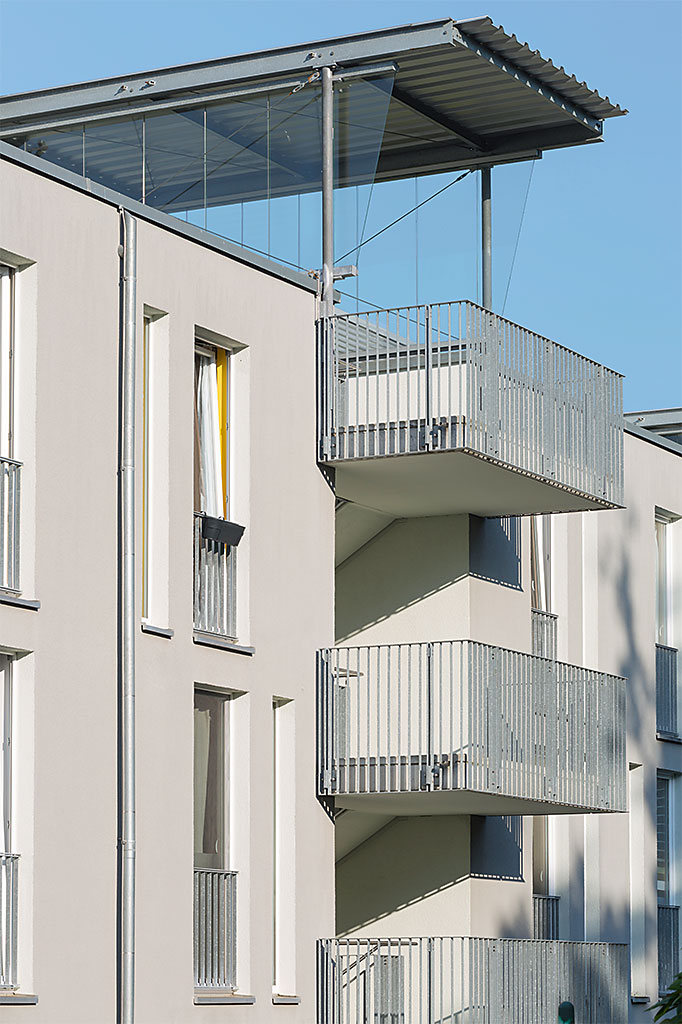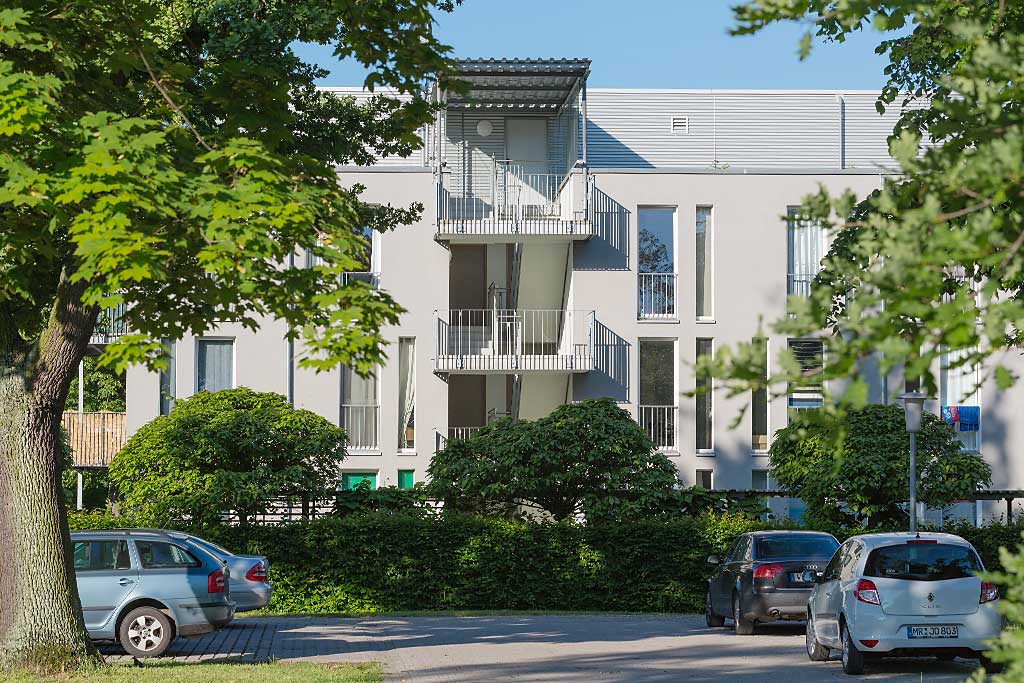
Student hall of residence in Akaziengarten, Eschollbrücker Straße 31 A-E
Student halls of residence often have a somewhat transitional air about them. Not so with the student residence in Eschollbrücker Straße. Anyone moving in here will find everything students need to live - including party-ready locations on the roof terrace. However, they never have the feeling of living in a hall of residence. Because you won't find the typical, usually quite cramped "student digs" here. Instead, the buildings designed by Ernst-Friedrich Krieger house bright, generously proportioned flats with large balconies, loggias and integrated kitchenettes. Nothing here is reminiscent of a provisional solution. The ornate but never loveless architecture makes you want to stay here permanently. Which wouldn't be a problem: all flats have floor plans that can be flexibly adapted to other living situations, so that the student flat share can be converted into accommodation for young families with little effort.
The development of the listed acacia garden was not so easy. An office block was considered - and rejected. In addition, the building had to blend in with the park-like surroundings and the 1950s buildings around the garden. The result is an L-shaped building in which the two parts of the building, which are arranged at right angles to each other, do not touch. Although interrupted by a small street, the narrow side façade of the larger building with its protruding balconies and the façade of the smaller building form a visual unit.
The student residence offers 36 residential units (140 places), divided into 3- and 4-room flats, all with an open-plan kitchen and internet connection to TU Darmstadt. Astonishing for a hall of residence: the building has a rainwater cistern and a large photovoltaic system and is below the EnEV (German Energy Saving Ordinance) in force at the time of construction.
Photos: © Frank Seifert, www.frank-seifert.com
year of construction




