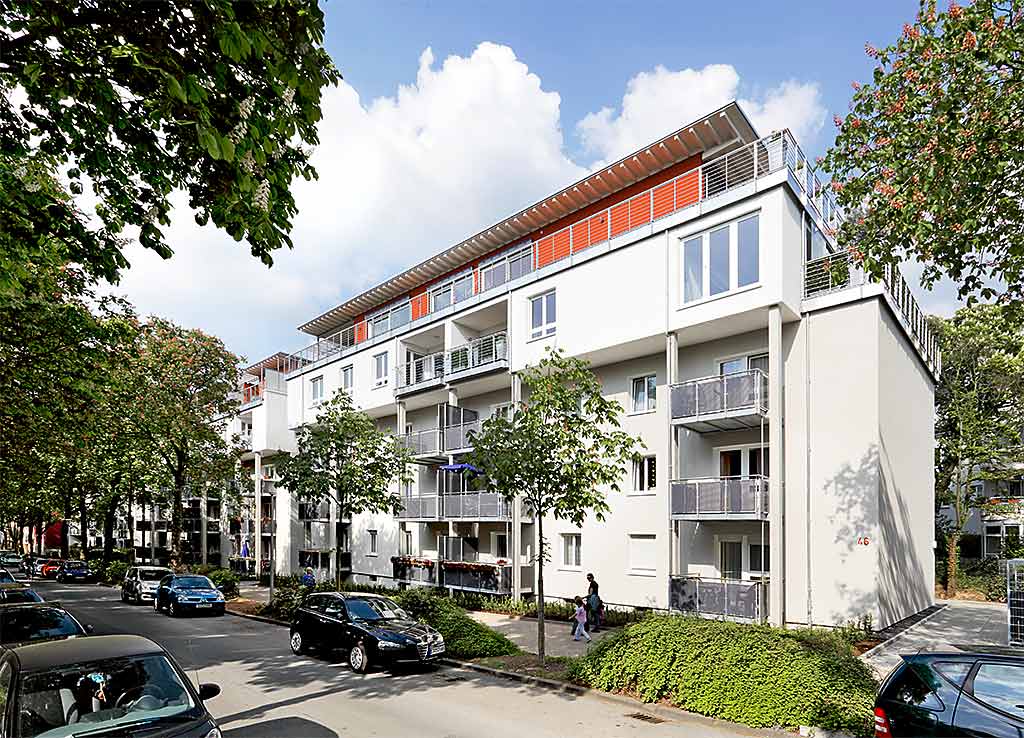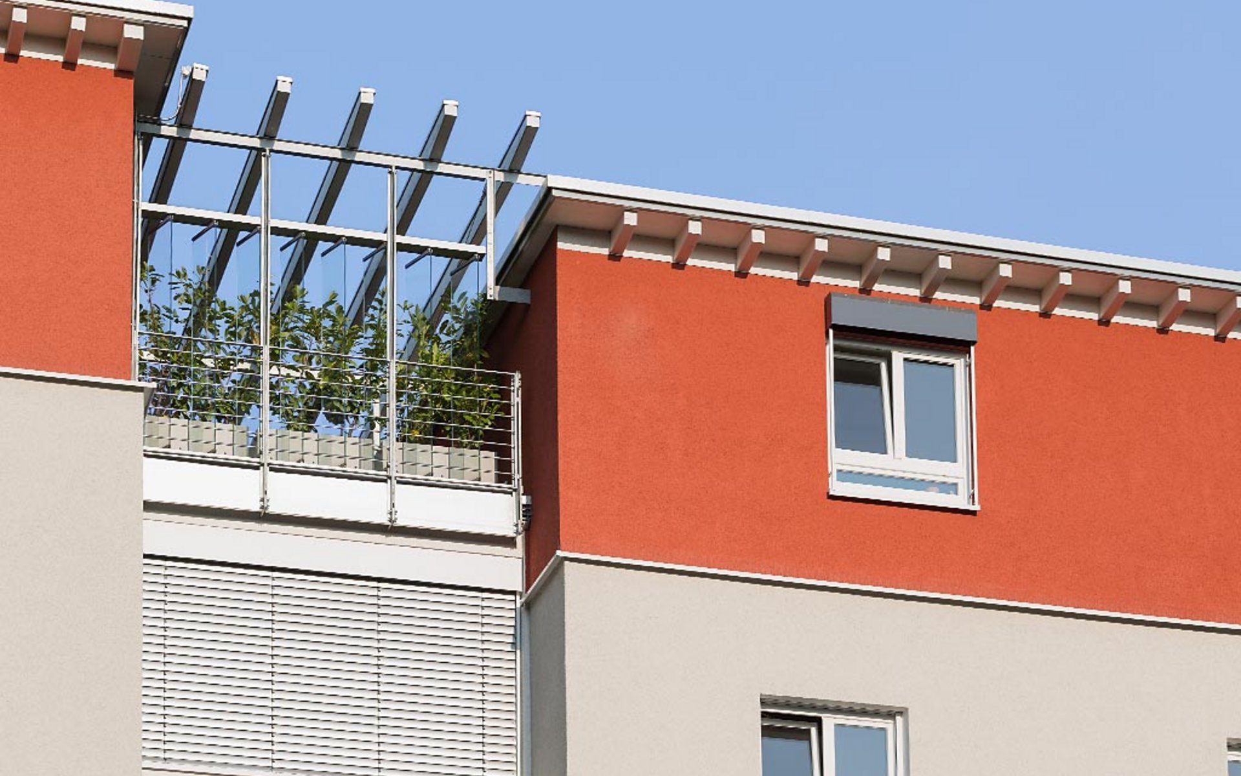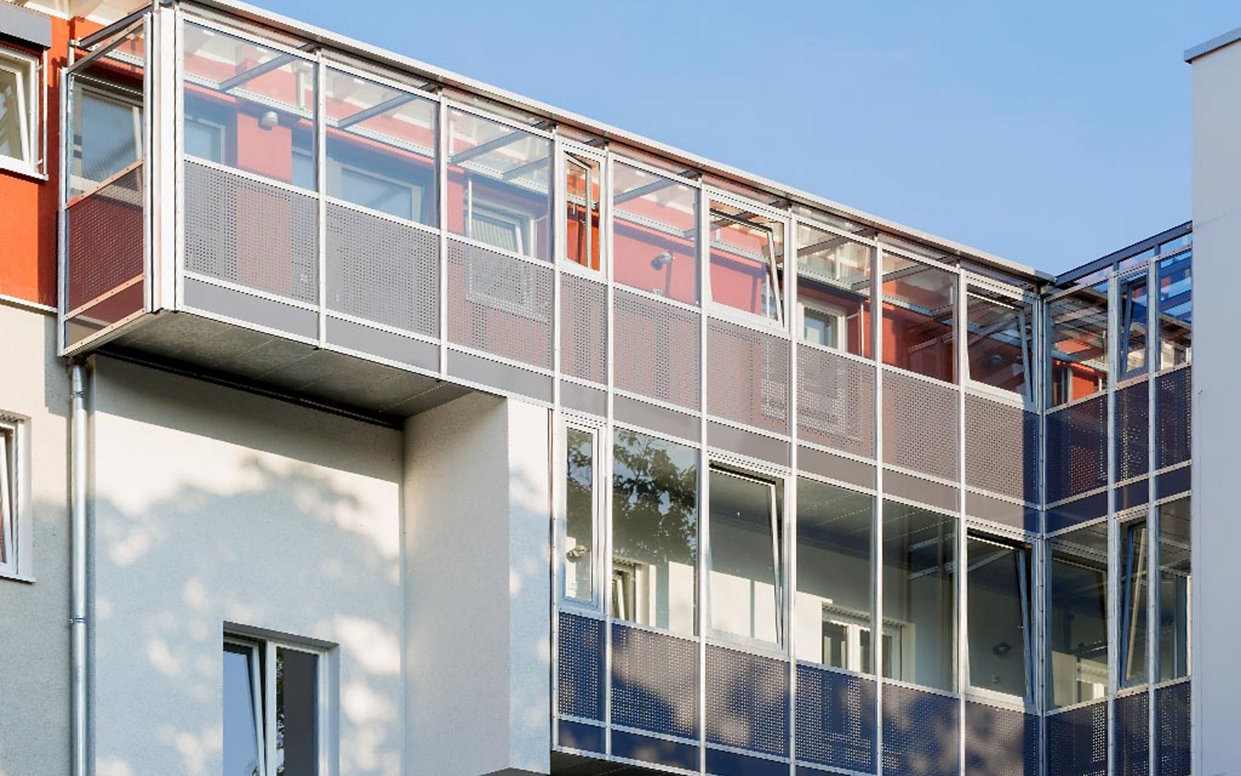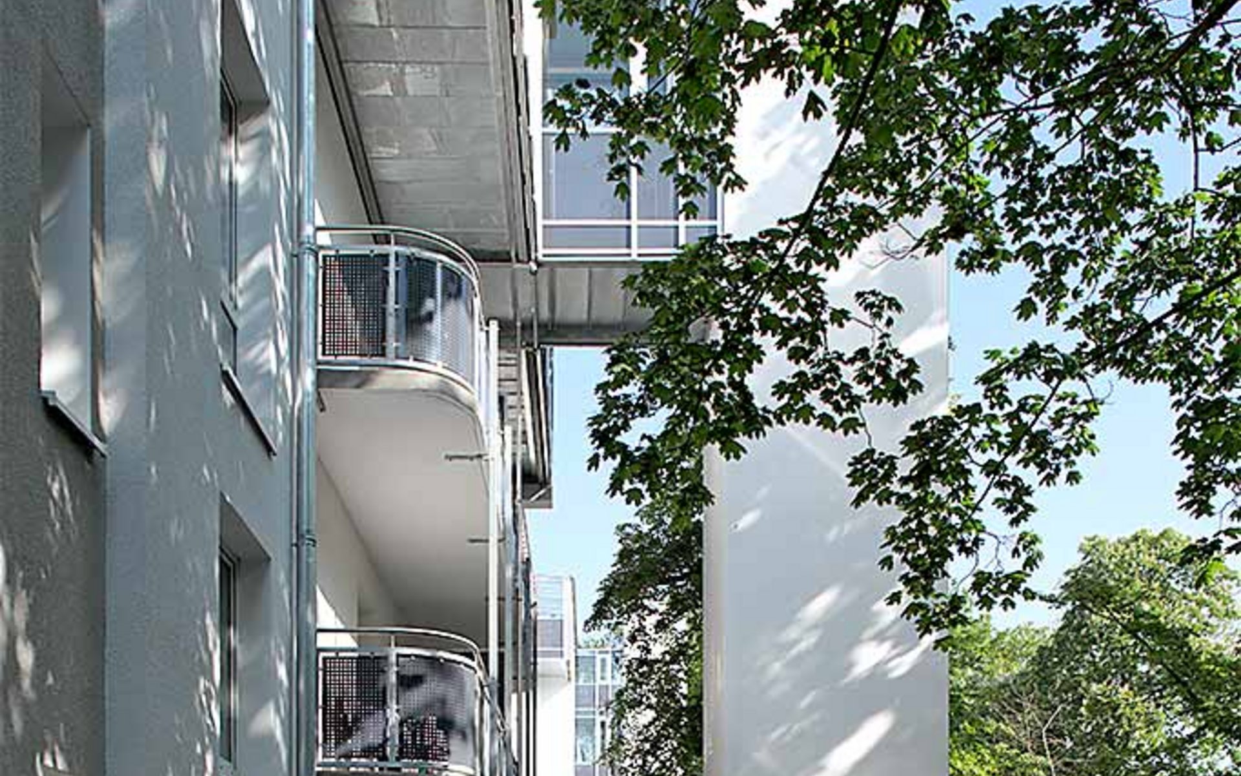
Wilhelminenstrasse 40-46
Just five years after the end of the war, in 1950, bauverein AG had two blocks of buildings with a total of 24 flats built in Wilhelminenstrasse 40-42 and 44-46, named after Grand Duchess Wilhelmine - one of many projects with which the housing company attempted to provide Darmstadt residents with urgently needed living space during the years of reconstruction.
In 2008, the flats and buildings in the heart of Darmstadt were in a state of disrepair due to their age and urgently required modernisation. As part of the modernisation, the top floor was also removed and the building was extended with a full storey and a staggered storey. In this way, seven additional flats with a high level of living comfort and modern floor plans were created in the upper part of the building, which stands out in terms of colour, on a living space of 1,145 m². The additional flats are accessed via an arcade at the rear, with access via an external lift tower. The top-floor flats are particularly impressive with their spacious roof terraces.
As part of the modernisation, the stairwells were also renovated, the entrance areas, letterbox system, outdoor areas and balconies were refurbished or balconies were added and the façade was insulated. The latter led to a significant improvement in the energy balance. The number of parking spaces was also increased to improve the car park situation. Since then, Wilhelminenstrasse 40-46 has presented itself as a modern residential address in a prime location.
Photos: © Eicken und Mack Fotoproduktion; © Frank Seifert, www.frank-seifert.com
year of construction
Modernisation period from 2008 until 2008






