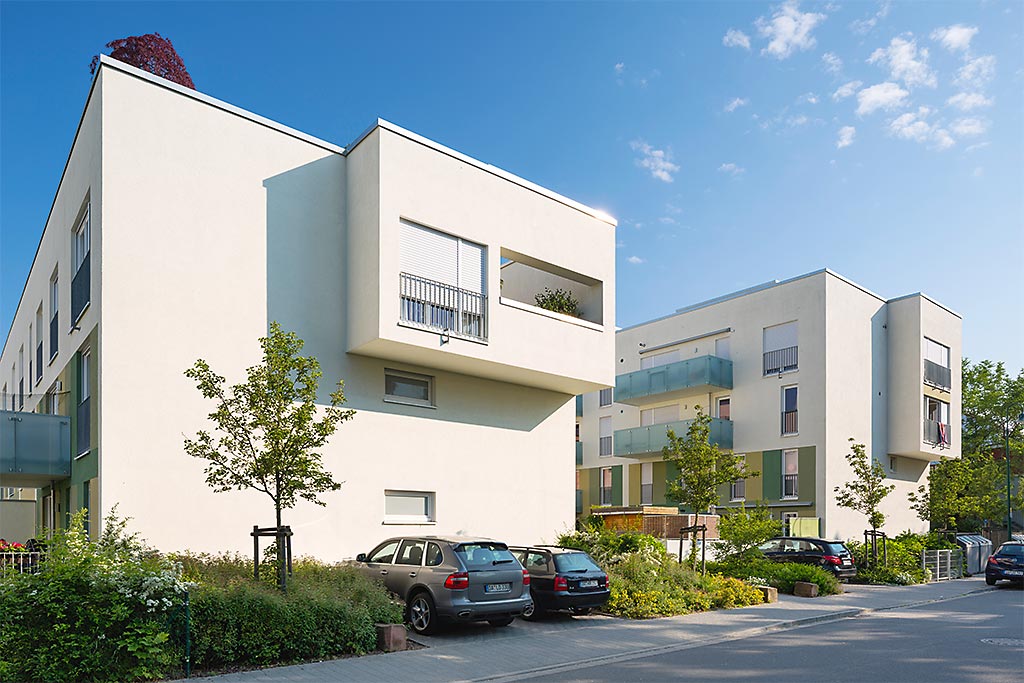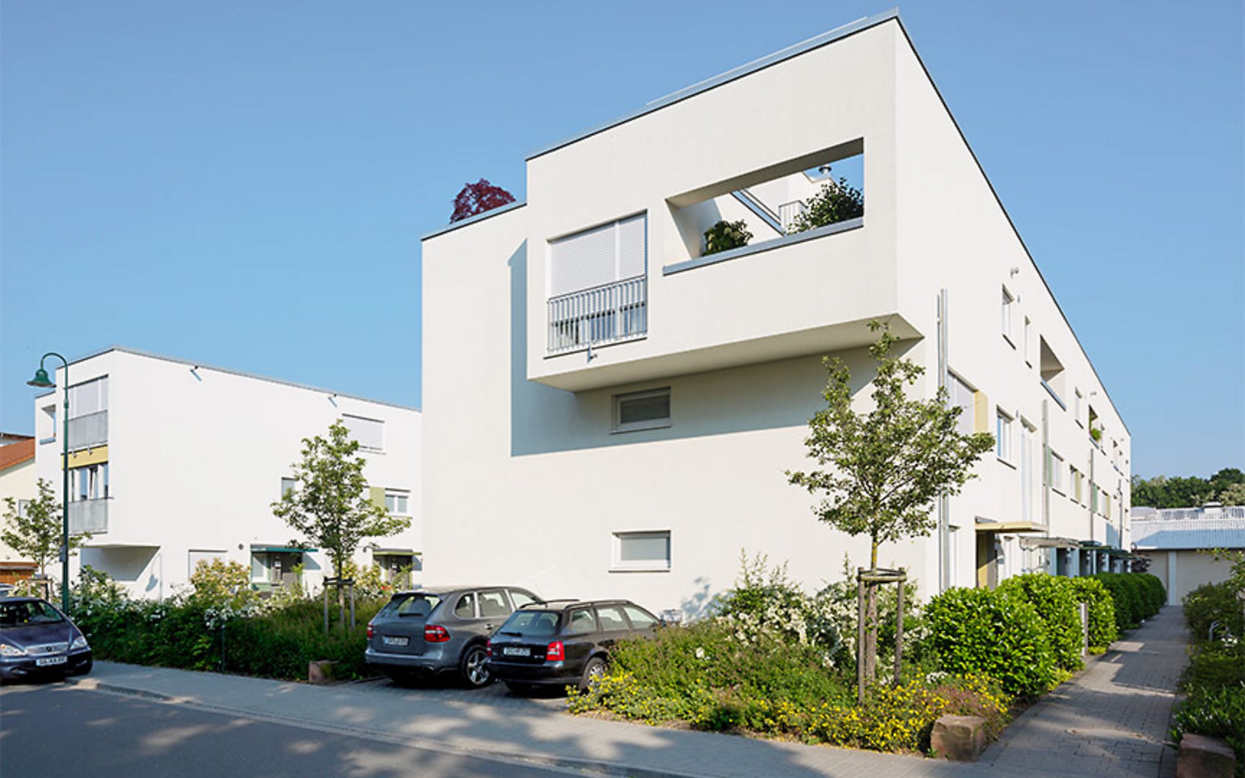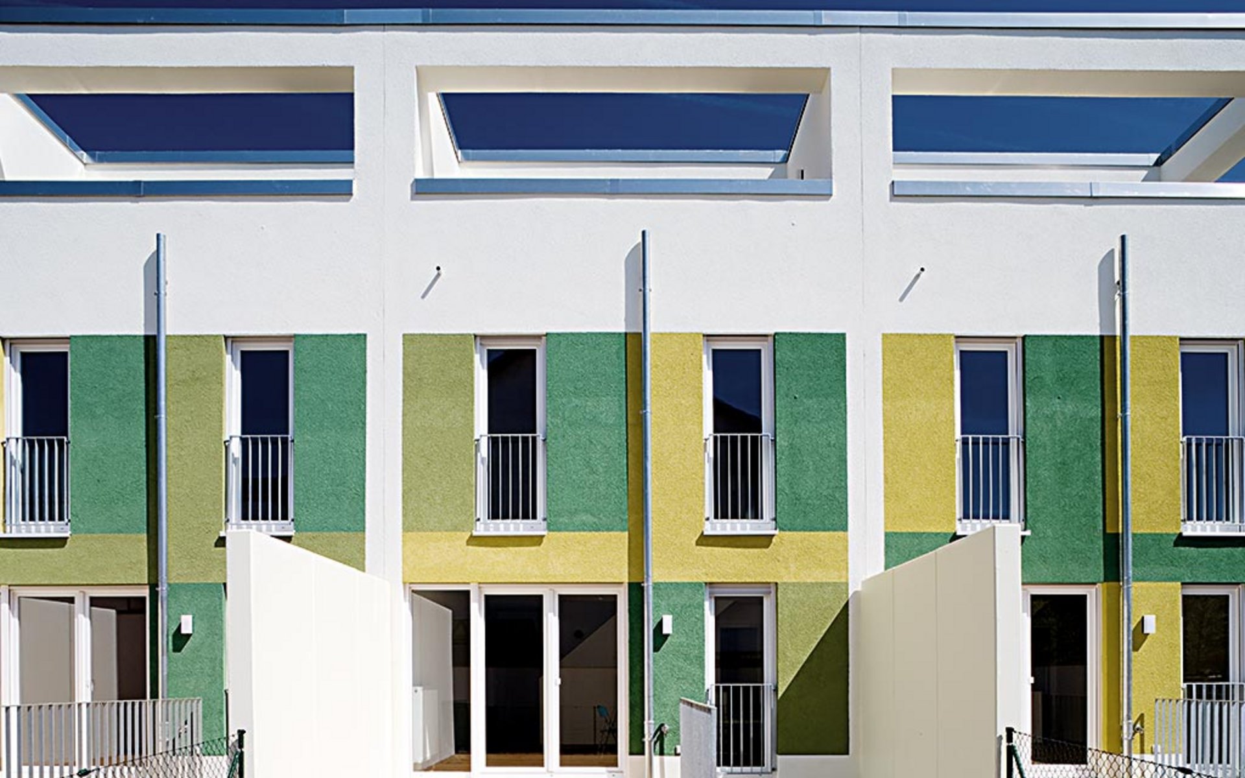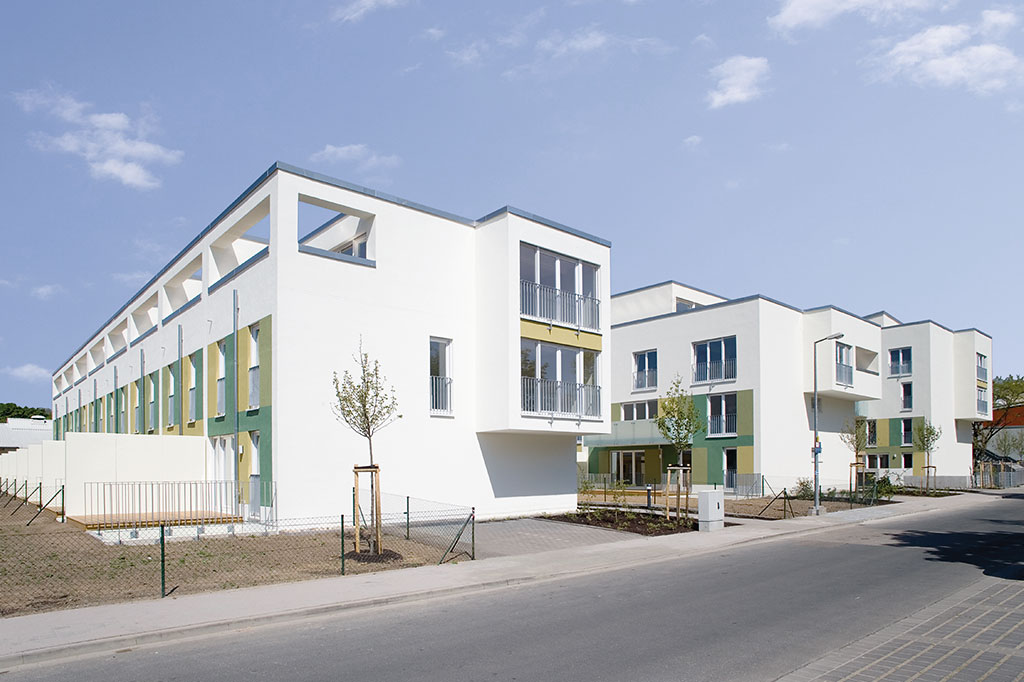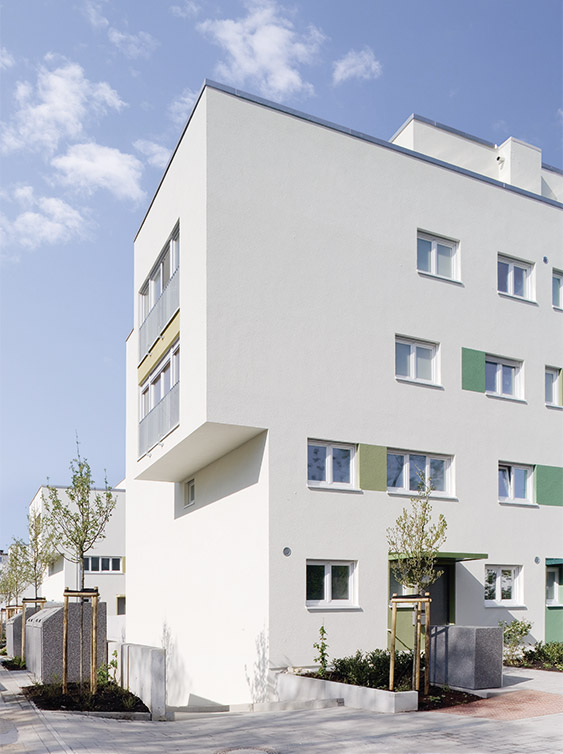
Ingelheimer Park" residential complex | Ingelheimer Strasse 9-13
Ochre, olive, forest green - colours that Peter Karle and Ramona Buxbaum have used discreetly in "Ingelheimer Park" to accentuate the residential complex they have created in the west of Bessungen and that are somewhat reminiscent of the colour canon/colour spectrum of the 1970s. Otherwise, the buildings, which are grouped in three rows and are a heterogeneous mix of owner-occupied flats and detached houses, are characterised by their simple, functional design, which only reveals a sense of playful detail in a few places.
The Darmstadt architects realised a total of 28 condominiums (living space 3,589 m²) and eight terraced houses (1,297 m²) on the Bundespost site - the design already existed when bauverein AG took over the site from the Kronberg investor Dieter Kunz. Although the buildings may appear rather inconspicuous at first glance, there is a concept behind their arrangement: while the first row of buildings, which houses 16 flats, still has four full storeys and an additional attic storey, the second row only has three full storeys and an attic storey, with twelve owner-occupied flats. Row three, on the other hand, consists of eight terraced houses with two full storeys and an attic storey. A stepped structure, which, like the parts of the building that protrude from the upper storeys like drawers at the side, contributes to the blocks not appearing static.
All ground floor flats have a garden or terrace; the maisonette flats have a studio and a terrace on the top floor or a terrace on the ground floor. A controlled ventilation system with heat recovery was installed for energy-saving ventilation. An underground car park with 31 parking spaces rounds off the development.
Photos: © Frank Seifert, www.frank-seifert.com; © Eicken und Mack Fotoproduktion
year of construction



