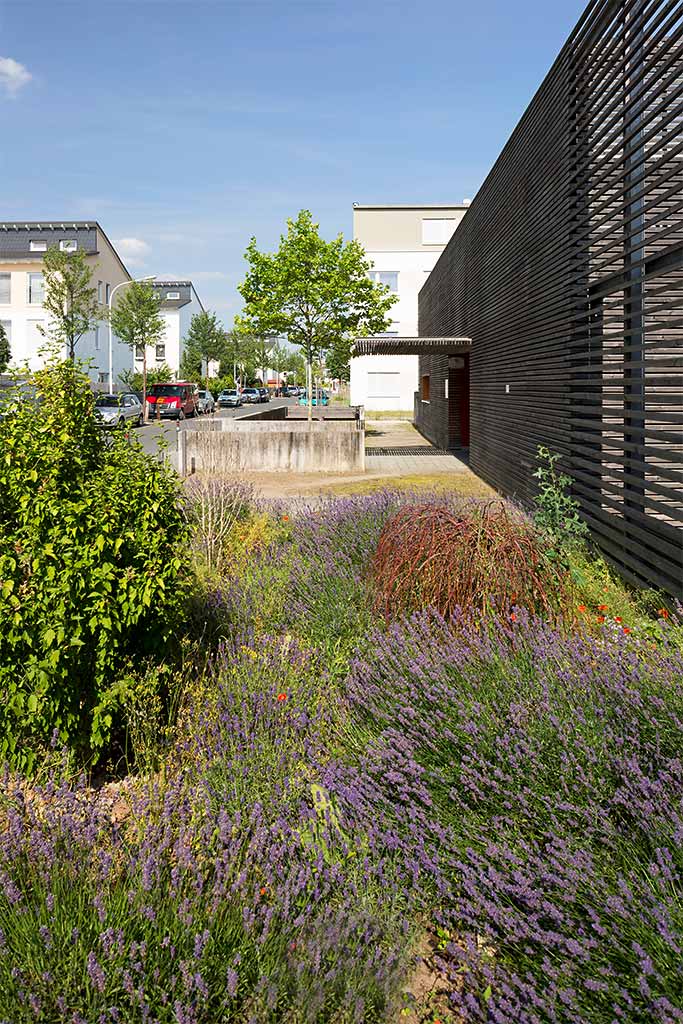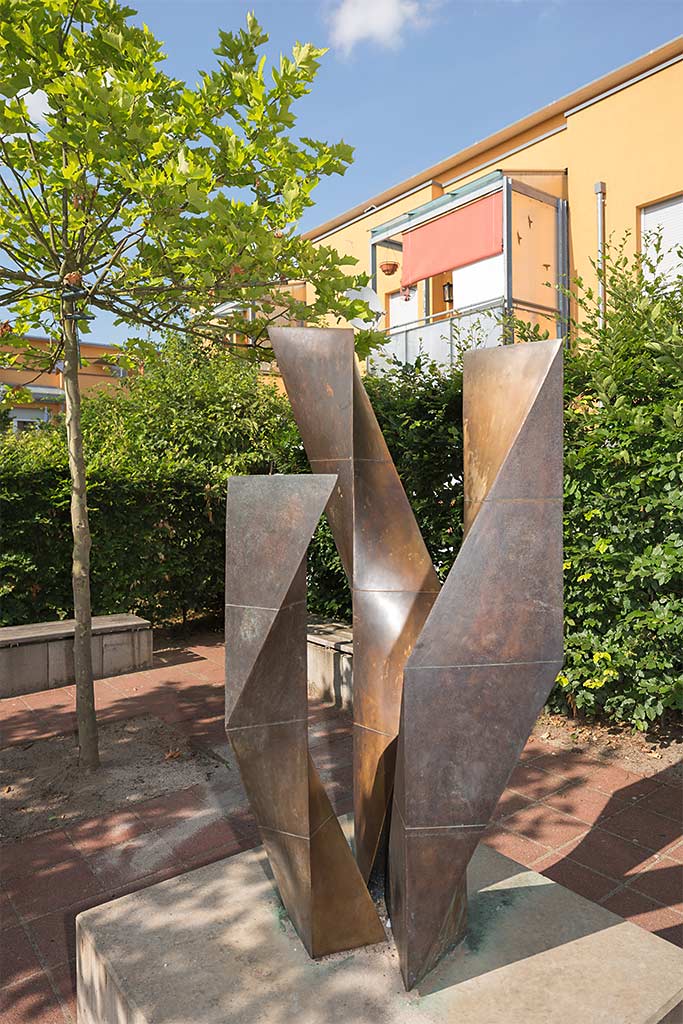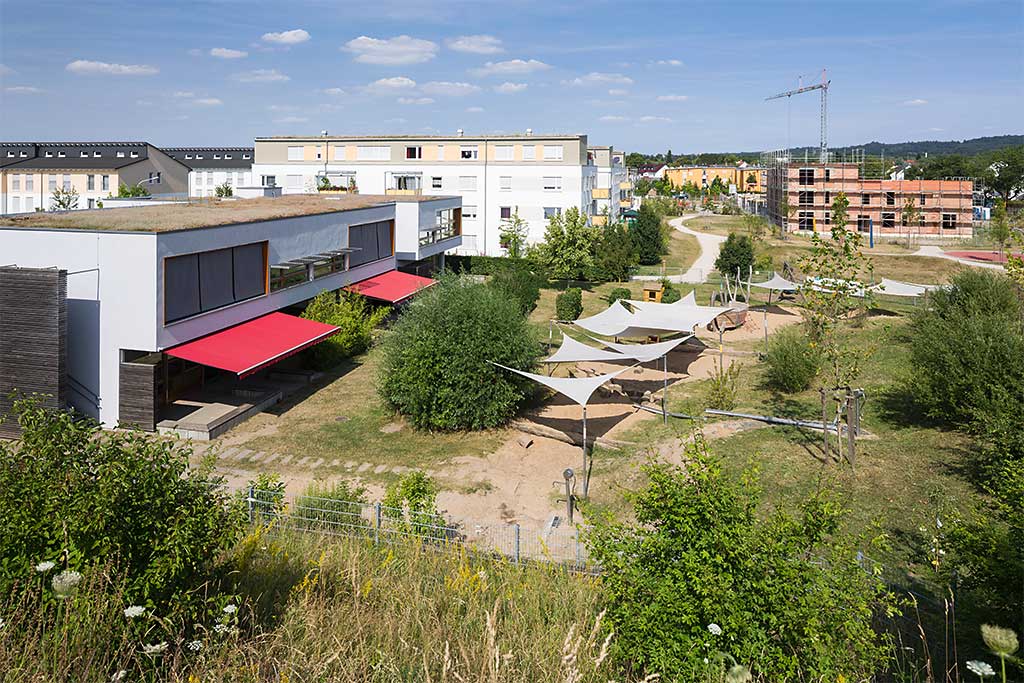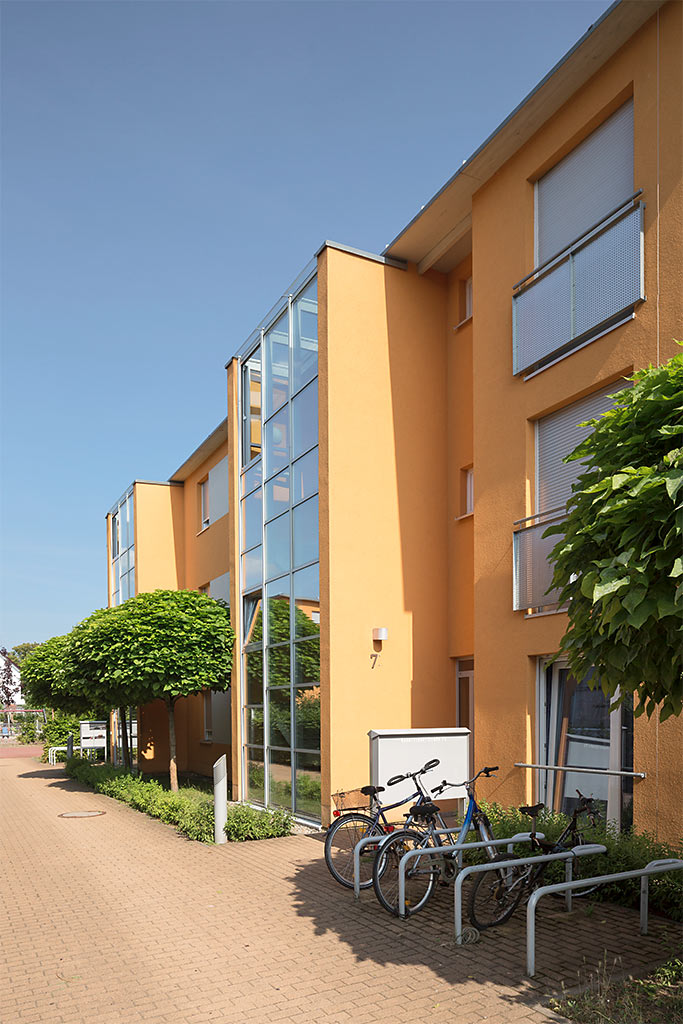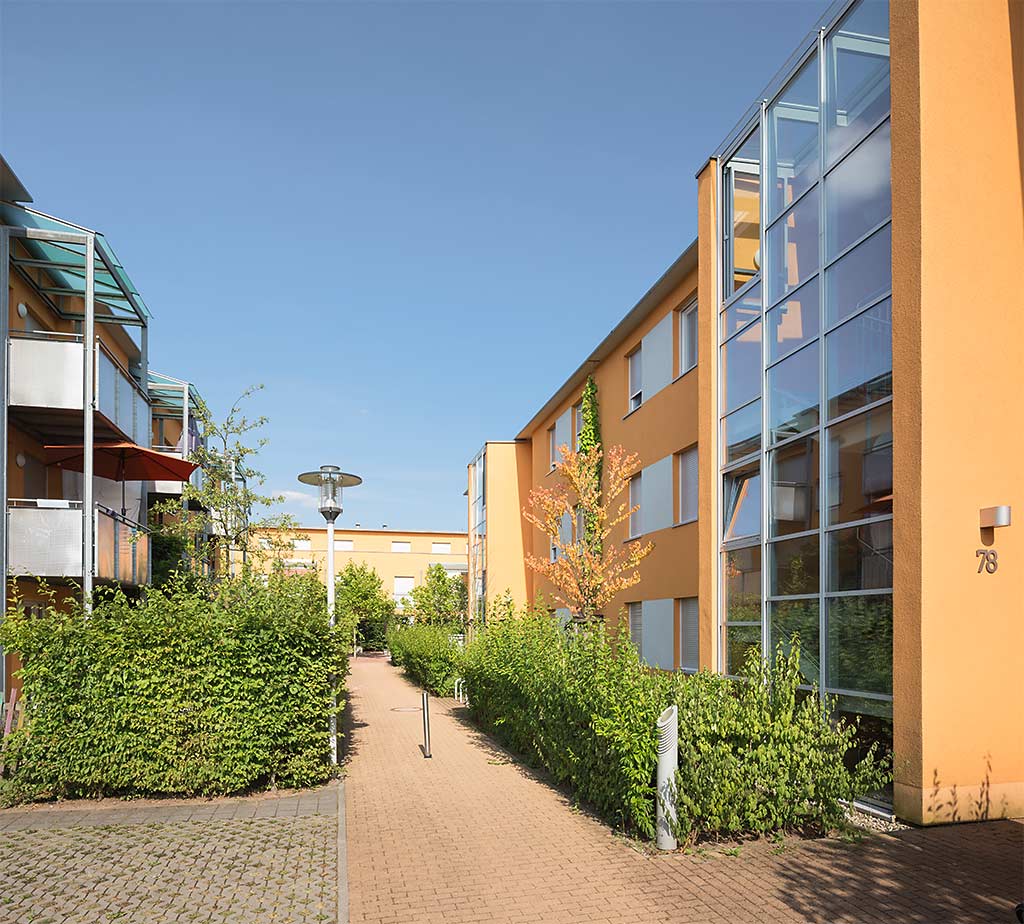
Ernst-Ludwig-Park residential complex | Anne-Frank-Straße 70-80 and Hannah-Arendt-Weg 63-67
In 1997, plans were first made to convert a site on the south-western edge of the science city, which was still being used by the US Army at the time, for residential development. The "Ernst-Ludwig-Park", built on the site of the Ernst-Ludwig barracks, was one of the first conversion projects in Darmstadt. The "Ernst-Ludwig-Park" follows on from the existing "Heimstättensiedlung" estate, which was created during the reconstruction, but breaks with its architectural structure: while the estate is dominated by small detached houses, the park is a modern neighbourhood consisting of a mix of detached terraced houses and multi-storey flats. Rental flats can be found here as well as freehold flats.
The architects Eckstein + Weisensee, commissioned by bauverein AG, designed a group of five buildings with 48 residential units for the site at Anne-Frank-Strasse 70-80 and Hannah-Arendt-Weg 63-67.nf buildings with 48 residential units (24 of which are subsidised flats), some of which have three full storeys, others "only" two full storeys and a staggered storey. However, the architecture, which at first glance appears quite straightforward, does not dispense with carefully selected details that give the façades contour: The featured balconies of the complex are all clad with perforated sheeting, which makes the balconies appear less solid; a harmonious sienna colour from the Mediterranean region was chosen for the façade. The façade is also interrupted by glass staircases, which vertically divide the horizontal structure of the complex. The neighbourhood square, designed by the architects with trees and benches and adjoining the residential buildings, was conceived entirely with the residents of the neighbourhood in mind.
Photos: © Frank Seifert, www.frank-seifert.com
year of construction



